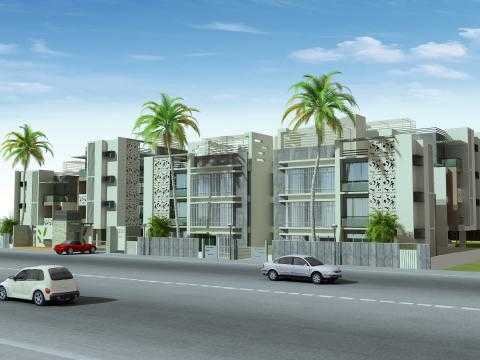By: Ozone India Groups in Thaltej

Change your area measurement
MASTER PLAN
Structure : Earthquake resistant structure design as per IS 1893 & IS 4326 criteria.
Plaster: Internal smooth cement mala finished with putti and external double coat sand face plaster with acrylic water proof paint.
Doors /window:Decorative main entrance door with S.S. finish fittings and all other doors with wooden framed flush door. All windows of anodized aluminum section.
Kitchen : Mirror polished granite platform with S.S. sink.
Flooring : Vitrified flooring in drawing, dining, kitchen & bedrooms. Wooden flooring in living room.
Toilet: Colour glazed tiles dado upto lintel level and European type w.c. pan in toilets. Standard quality CP. fittings. Bathroom with anti skid tiles. Shower panel in master bed bathroom.
Electrification : Concealed ISI three phase copper wiring with adequate number of points in all rooms.
Ozone Desire – Luxury Living on Thaltej, Ahmedabad.
Ozone Desire is a premium residential project by Ozone India Groups, offering luxurious Apartments for comfortable and stylish living. Located on Thaltej, Ahmedabad, this project promises world-class amenities, modern facilities, and a convenient location, making it an ideal choice for homeowners and investors alike.
This residential property features 64 units spread across 3 floors, with a total area of 3.03 acres.Designed thoughtfully, Ozone Desire caters to a range of budgets, providing affordable yet luxurious Apartments. The project offers a variety of unit sizes, ranging from 2000 to 2295 sq. ft., making it suitable for different family sizes and preferences.
Key Features of Ozone Desire: .
Prime Location: Strategically located on Thaltej, a growing hub of real estate in Ahmedabad, with excellent connectivity to IT hubs, schools, hospitals, and shopping.
World-class Amenities: The project offers residents amenities like a 24Hrs Backup Electricity, Gated Community, Gym, Landscaped Garden, Library, Play Area and Security Personnel and more.
Variety of Apartments: The Apartments are designed to meet various budget ranges, with multiple pricing options that make it accessible for buyers seeking both luxury and affordability.
Spacious Layouts: The apartment sizes range from from 2000 to 2295 sq. ft., providing ample space for families of different sizes.
Why Choose Ozone Desire? Ozone Desire combines modern living with comfort, providing a peaceful environment in the bustling city of Ahmedabad. Whether you are looking for an investment opportunity or a home to settle in, this luxury project on Thaltej offers a perfect blend of convenience, luxury, and value for money.
Explore the Best of Thaltej Living with Ozone Desire?.
For more information about pricing, floor plans, and availability, contact us today or visit the site. Live in a place that ensures wealth, success, and a luxurious lifestyle at Ozone Desire.
301/1, Parshwa, Opposite Rajpath Club, S.G Road, Bodakdev, Ahmedabad-380054, Gujarat, INDIA.
Projects in Ahmedabad
Completed Projects |The project is located in Thaltej, Ahmedabad-380025, Gujarat, INDIA.
Apartment sizes in the project range from 2000 sqft to 2295 sqft.
The area of 3 BHK apartments ranges from 2000 sqft to 2295 sqft.
The project is spread over an area of 3.03 Acres.
The price of 3 BHK units in the project ranges from Rs. 1.25 Crs to Rs. 1.43 Crs.