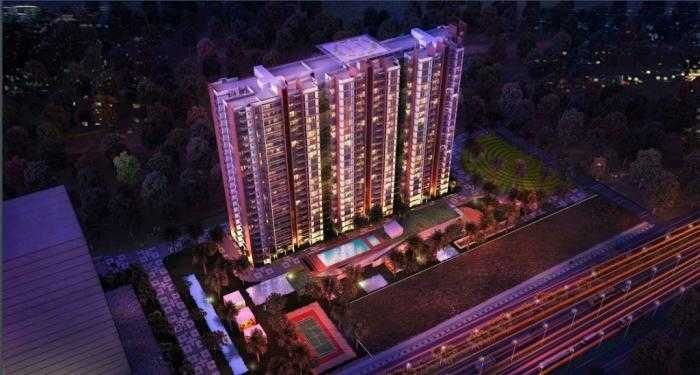By: The Advantage Raheja in Koramangala




Change your area measurement
MASTER PLAN
STRUCTURE
RCC frame structure with Seismic compliance
FLOORING & SKIRTING
Foyer, Living, Dining, Kitchen & Bedrooms - Marble flooring & skirting
Balconies - Marble
Utility / Private terrace: Antiskid vitrified tiles
Servant room & Toilet - Antiskid vitrified tiles
Ground floor & Upper floor common lobbies - Marble
All staircases - Cement tiles
KITCHEN/UTILITY
Plumbing provision for RO unit in the kitchen
Provision for water supply & drain point for washing machine, in utility
Hot & Cold water provision for kitchen sink
Electric power points for chimney, RO point, hob, mixer or grinder, fridge,
microwave and washing machine
Electrical point for instant geyser in kitchen for hot and cold water supply
TOILETS
Marble flooring
Marble dado up to false ceiling
Wall mounted EWC with concealed flushing cistern for all toilets.
Sanitary fixtures of Toto or equivalent and CP fittings of Grohe or equivalent
Geyser provision in all toilets including servant toilet
False ceiling in all toilets
Wash basin with counter in all toilets
Wash basin to have hot and cold water supply in all toilets except servant toilet
Hot and Cold wall mixer in bath shower in all toilets
Telephonic hand shower in all toilets
INTERNAL WALLS AND EXTERNAL FINISHES
Internal Paint: Acrylic emulsion for interior walls and ceilings
External Paint: Texture finish weather proof paint and common areas
DOORS & WINDOWS
Windows & Sliding doors for Living: 2.5 track UPVC sliding windows with mosquito mesh
Main door & Bedroom doors: Engineered wood door frame with 40mm thick flush shutter with veneer & PU finish on both sides
Toilet doors - Engineered wood frame & flush shutters with laminate on both sides
Superior quality hardware for all doors & windows
Ventilators: UPVC ventilators with glass louvers/ operable shutters
RAILINGS
Balconies: 12mm thick toughened glass with SS railing
Staircases: MS railing with zinc chromate primer & enamel paint
ELEVATORS
Elevators of reputed make in each block
ELECTRICAL
Fire resistant concealed wiring with PVC insulated copper wires
Modular switches and sockets of reputed make
1 no of RCCB in every unit for safety
1 no of miniature circuit breaker (MCB) for each circuit provided at main distribution box in every flat
Electrical points provision for split AC units in living/ dining and all bedrooms
TV & Telephone points in living & all bedrooms
Power points for geysers & exhaust fan in toilets including servant toilet
Backup power of 1.5KVA for 1bhk, 2KVA for 2BHK, 2.5VA for 3 BHK (M), 3KVA for 3 BHK (L), 3.5KVA for 4bhk
100% power back up for common areas
CCTV at entrance/ exit for security & surveillance
WATERSUPPLY/ PLUMBING
Rainwater harvesting
Sewage treatment plant and water treatment plant
All water supply lines shall be in CPVC. Drainage lines and storm water drain pipes shall be in UPVC
Pressure tested plumbing lines
UPVC sewer lines
Reticulated / Pipe gas supply - Centralised piped gas supply for each flat
HOME AUTOMATION
Digital door lock
Video door phone
Gas leakage sensor
Light, Fan & AC controller
Occupancy sensors for toilets
Home theatre & Music system controls
Ozone Green View: Premium Living at Koramangala, Bangalore.
Prime Location & Connectivity.
Situated on Koramangala, Ozone Green View enjoys excellent access other prominent areas of the city. The strategic location makes it an attractive choice for both homeowners and investors, offering easy access to major IT hubs, educational institutions, healthcare facilities, and entertainment centers.
Project Highlights and Amenities.
This project, spread over 6.10 acres, is developed by the renowned The Advantage Raheja. The 291 premium units are thoughtfully designed, combining spacious living with modern architecture. Homebuyers can choose from 2 BHK, 3 BHK and 4 BHK luxury Apartments, ranging from 1251 sq. ft. to 2575 sq. ft., all equipped with world-class amenities:.
Modern Living at Its Best.
Whether you're looking to settle down or make a smart investment, Ozone Green View offers unparalleled luxury and convenience. The project, launched in Apr-2016, is currently completed with an expected completion date in Dec-2019. Each apartment is designed with attention to detail, providing well-ventilated balconies and high-quality fittings.
Floor Plans & Configurations.
Project that includes dimensions such as 1251 sq. ft., 2575 sq. ft., and more. These floor plans offer spacious living areas, modern kitchens, and luxurious bathrooms to match your lifestyle.
For a detailed overview, you can download the Ozone Green View brochure from our website. Simply fill out your details to get an in-depth look at the project, its amenities, and floor plans. Why Choose Ozone Green View?.
• Renowned developer with a track record of quality projects.
• Well-connected to major business hubs and infrastructure.
• Spacious, modern apartments that cater to upscale living.
Schedule a Site Visit.
If you’re interested in learning more or viewing the property firsthand, visit Ozone Green View at Koramangala, Bangalore, Karnataka, INDIA.. Experience modern living in the heart of Bangalore.
Mumbai Head Office :- Raheja Chambers, Linking Road And Main Avenue, Santacruz West, Mumbai, Maharashtra, INDIA.
Projects in Bangalore
Completed Projects |The project is located in Koramangala, Bangalore, Karnataka, INDIA.
Apartment sizes in the project range from 1251 sqft to 2575 sqft.
Yes. Ozone Green View is RERA registered with id TOR/PRM/KA/RERA/1251/310/PR/200109/001520 (RERA)
The area of 4 BHK units in the project is 2575 sqft
The project is spread over an area of 6.10 Acres.
The price of 3 BHK units in the project ranges from Rs. 1.63 Crs to Rs. 1.87 Crs.