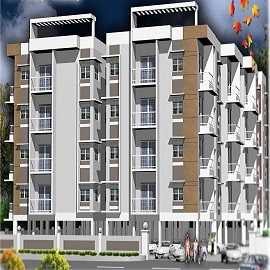By: PC Constructions in Kolathur

Change your area measurement
MASTER PLAN
Structure
RCC framed structure on appropriate foundation. Panel Walls of quality bricks
Flooring
Vertified flooring of standard make.
Joineries
Complete Teakwood frame with teak panelled door.
Polished on both sides with required fixtures on brass for main door Bed Room Doors
PADAK wood frame with flush shutter, paint finish on both sides. PVC doors for toilets
Windows
PADAK wood frame, shutters with glazing with MS safety grills
Electricals
Electrical wiring inside the flat will be designed for 3 phase power supply.
Complete concealed wiring using PVC sheathered, Multi-strand copper wire of suitable gauge in standard company.
Kitchen
Polished granite/Equivalent work table top.glazed tile dado up to a height of 2’0”above the platform.
Single bowl, single drain stainless steel sing with separate taps for drinking and ground water supply.
Storage shelves with Cuddappah/RCC minimum 1’0” depth, with four partitions for a length as permitted by the layout.
Loft on shorter sides. Opening for exhaust fan.
Toilet
White sanitaryware of standard make (Parryware or equivalent) will be fitted.
Accessories will be included lowlevel PVC cistern and PVC seat cover.
Chromium plated brass base bath room fittings ( metro or equivalent) Glazed tile dadoing up to a height of 7’0” Provision of Geyser
Other Standard features
Wardrobe niches in bedrooms with loft at 7’.0” level Internal walls will be finished with cement paint.
External walls will be finished with exterior emulsion paint Cement and enamel paint wherever indicated will be of predetermined shades.
Terrace floors will be of standard weathering course with pressed tiles.
Features common to Complex
Water sump of 14,000 liters capacity (Common use)
Overhead water tank for metro and Ground water provided MS Main Gates in locations sanctioned by CCC Borewell dug to appropriate depth
P C Aikya : A Premier Residential Project on Kolathur, Chennai.
Looking for a luxury home in Chennai? P C Aikya , situated off Kolathur, is a landmark residential project offering modern living spaces with eco-friendly features. Spread across acres , this development offers 36 units, including 2 BHK and 3 BHK Apartments.
Key Highlights of P C Aikya .
• Prime Location: Nestled behind Wipro SEZ, just off Kolathur, P C Aikya is strategically located, offering easy connectivity to major IT hubs.
• Eco-Friendly Design: Recognized as the Best Eco-Friendly Sustainable Project by Times Business 2024, P C Aikya emphasizes sustainability with features like natural ventilation, eco-friendly roofing, and electric vehicle charging stations.
• World-Class Amenities: 24Hrs Water Supply, CCTV Cameras, Compound, Covered Car Parking, Fire Safety, Gated Community, Landscaped Garden, Lift, Play Area and Rain Water Harvesting.
Why Choose P C Aikya ?.
Seamless Connectivity P C Aikya provides excellent road connectivity to key areas of Chennai, With upcoming metro lines, commuting will become even more convenient. Residents are just a short drive from essential amenities, making day-to-day life hassle-free.
Luxurious, Sustainable, and Convenient Living .
P C Aikya redefines luxury living by combining eco-friendly features with high-end amenities in a prime location. Whether you’re a working professional seeking proximity to IT hubs or a family looking for a spacious, serene home, this project has it all.
Visit P C Aikya Today! Find your dream home at Uma Maheshwari Nagar, Anusuya Nagar, Kolathur, Chennai, Tamil nadu, INDIA.
. Experience the perfect blend of luxury, sustainability, and connectivity.
New No. 103, Old No. 77, South Mada Street, Villivakkam, Chennai-600049, Tamil Nadu, INDIA.
Projects in Chennai
Completed Projects |The project is located in Uma Maheshwari Nagar, Anusuya Nagar, Kolathur, Chennai, Tamil nadu, INDIA.
Apartment sizes in the project range from 764 sqft to 1105 sqft.
Yes. P C Aikya is RERA registered with id TN/02/Building/0125/2017 (RERA)
The area of 2 BHK apartments ranges from 764 sqft to 799 sqft.
The project is spread over an area of 1.00 Acres.
The price of 3 BHK units in the project ranges from Rs. 57.59 Lakhs to Rs. 60.77 Lakhs.