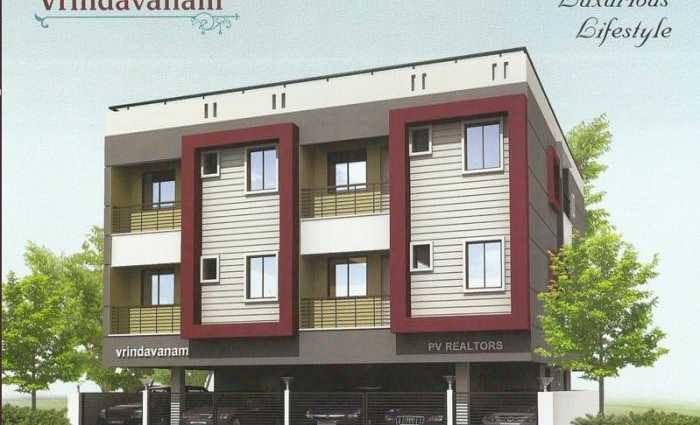in Pallikaranai

Change your area measurement
MASTER PLAN
STRUCTURE : R.C.C Columns up to ground floor level with isolated footings Connected With ground floor roof level, 9” brick work for outer Walls and 4½” thick brick work for internal panel walls.
DOORS : Teak wood frame with Teak wood Panel Doors for the main entrance. For all internal doors with 30mm thick molded skin doors.
WINDOWS : Country Wood (Kongu/S.A. Sal or Equivalent) Frames and Shutters with fully Glazed panels.
FLOORING : Fully with 24” x 24” vitrified tiles (Johnson – Marbonite)
KITCHEN : We provide
* 19mm thick Black Granite top
* Stainless Steel Sink with Single Bowl
* Special Glazed tiles for walls upto 4’0:” height
* Aquaguard point provision
* R.C.C. Loft provision (Plain) and exhause fan open & point provision
BED ROOM : Bed Room shall have a space for built in Open ward robe and open loft.
BATH ROOM : The following are the amenities provided in each bath room
* Ceramic Tiles for Floors
* Glazed Tiles for Walls upto 7’0” height
* All European White Water Closet with Slim Line Water Tank
* Jaquar or equivalent make C.P.Fittings
* Geyser Provision for bathroom
* Exhaust fan provision
PAINTING : a) Berger - Wall mastha Emulsion internal and external walls
b) Enamel painting for Grills, Doors, Windows.
c) French Polishing for the Main Door
ELECTRICAL : Concealed wiring using with ISI branded KUNDAN cable using PVC Conduits, recessed switch boards with MODULAR (M.K.ISI make) switches.
Three Phase power supply with independent meter.
ELECTRICAL POINTS WITHOUT FITTINGS
SECURITY : Provided with Security & Burglar alarm systems.
WATER SUPPLY : Potable well water supply with motor.
Provided with a UG RCC sump of 4000 liters capacity and OHT of 2000 liters capacity
SANITATION : All Sanitary waste to be taken through 4” PVC 6 KG Pipe via manhole chambers to a well designed Septic Tank and Soak ways/pit.
P V Vrindavanam – Luxury Living on Pallikaranai, Chennai.
P V Vrindavanam is a premium residential project by Renowned , offering luxurious Apartments for comfortable and stylish living. Located on Pallikaranai, Chennai, this project promises world-class amenities, modern facilities, and a convenient location, making it an ideal choice for homeowners and investors alike.
This residential property features 5 units spread across 2 floors, with a total area of 0.11 acres.Designed thoughtfully, P V Vrindavanam caters to a range of budgets, providing affordable yet luxurious Apartments. The project offers a variety of unit sizes, ranging from 792 to 1194 sq. ft., making it suitable for different family sizes and preferences.
Key Features of P V Vrindavanam: .
Prime Location: Strategically located on Pallikaranai, a growing hub of real estate in Chennai, with excellent connectivity to IT hubs, schools, hospitals, and shopping.
World-class Amenities: The project offers residents amenities like a 24Hrs Water Supply, Compound and Covered Car Parking and more.
Variety of Apartments: The Apartments are designed to meet various budget ranges, with multiple pricing options that make it accessible for buyers seeking both luxury and affordability.
Spacious Layouts: The apartment sizes range from from 792 to 1194 sq. ft., providing ample space for families of different sizes.
Why Choose P V Vrindavanam? P V Vrindavanam combines modern living with comfort, providing a peaceful environment in the bustling city of Chennai. Whether you are looking for an investment opportunity or a home to settle in, this luxury project on Pallikaranai offers a perfect blend of convenience, luxury, and value for money.
Explore the Best of Pallikaranai Living with P V Vrindavanam?.
For more information about pricing, floor plans, and availability, contact us today or visit the site. Live in a place that ensures wealth, success, and a luxurious lifestyle at P V Vrindavanam.
Projects in Chennai
The project is located in Nethaji Street, Pallikaranai, Chennai, Tamil Nadu, INDIA.
Apartment sizes in the project range from 792 sqft to 1194 sqft.
The area of 2 BHK units in the project is 792 sqft
The project is spread over an area of 0.11 Acres.
The price of 3 BHK units in the project ranges from Rs. 56.15 Lakhs to Rs. 60.89 Lakhs.