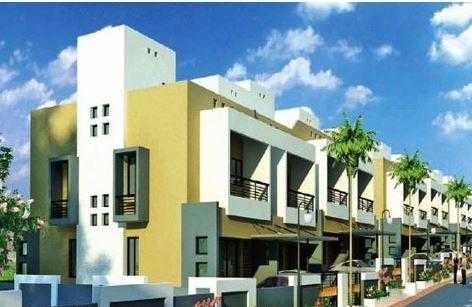
Change your area measurement
MASTER PLAN
Living and Dining Foyer
Imported Italian marble flooring
Bedrooms and Family Lounge
Solid wood plank flooring in Camaru
Teak or equivalent
Solid wood plank flooring in Camaru
Teak or equivalent 7" high laminated wooden wardrobes in bedrooms
Washroom
Vitrified anti-skid tiles in flooring
Glass Mosiac / Bisazza Mosiac/Imported tiles in walls till
7ft height in shower area and 3 ½ feet in other areas
Balance painted to acrylic emulsion paint
Imported fittings of Jaguar, Kohler or equivalent
Imported fixtures Grohe or equivalent
Branded Toilet hardware
Kitchen /Utility
Imported anti-skid ceramic tile flooring
2 ft high dado above counter in decorative ceramic tiles
25 mm Granite counter top and back splash
Modular kitchen in stainless steel and laminate
Wall Treatment: Acrylic emulsion/Texture paint on walls with
POP cornice in ceiling
Doors and Windows
External - Curtain wall glazing
Internal - 50 mm teak wood paneled doors
Balconies/Terrace
Terracotta tiles with red Sandstone skirting MS Railings
Servant Room
Tile flooring Dry distemper on cement plastered walls
Servant Toilet
Ceramic tile flooring and wall treatment
Water Supply
Pressurized water supply system
Electrical
First Quality electrical wiring with modular switches and ELCB controls on all circuits
Communication
Pre-wired for telephone and cable television in all rooms Intercom connecting to the concierge desk, security office, health club and parking
Security
Access control cards for each house Video Phone
Location Advantages:. The Padmanchal De Villas is strategically located with close proximity to schools, colleges, hospitals, shopping malls, grocery stores, restaurants, recreational centres etc. The complete address of Padmanchal De Villas is Sector-138, Noida, Uttar Pradesh, INDIA..
Construction and Availability Status:. Padmanchal De Villas is currently completed project. For more details, you can also go through updated photo galleries, floor plans, latest offers, street videos, construction videos, reviews and locality info for better understanding of the project. Also, It provides easy connectivity to all other major parts of the city, Noida.
Units and interiors:. The multi-storied project offers an array of 4 BHK, 5 BHK and 6 BHK Villas. Padmanchal De Villas comprises of dedicated wardrobe niches in every room, branded bathroom fittings, space efficient kitchen and a large living space. The dimensions of area included in this property vary from 1800- 3600 square feet each. The interiors are beautifully crafted with all modern and trendy fittings which give these Villas, a contemporary look.
Padmanchal De Villas is located in Noida and comprises of thoughtfully built Residential Villas. The project is located at a prime address in the prime location of Sector 138.
Builder Information:. This builder group has earned its name and fame because of timely delivery of world class Residential Villas and quality of material used according to the demands of the customers.
Comforts and Amenities:.
C-125, Sector-2, Noida - 201301, Uttar Pradesh, INDIA.
Projects in Noida
Completed Projects |The project is located in Sector-138, Noida, Uttar Pradesh, INDIA.
Villa sizes in the project range from 1800 sqft to 3600 sqft.
The area of 4 BHK units in the project is 1800 sqft
The project is spread over an area of 1.00 Acres.
3 BHK is not available is this project