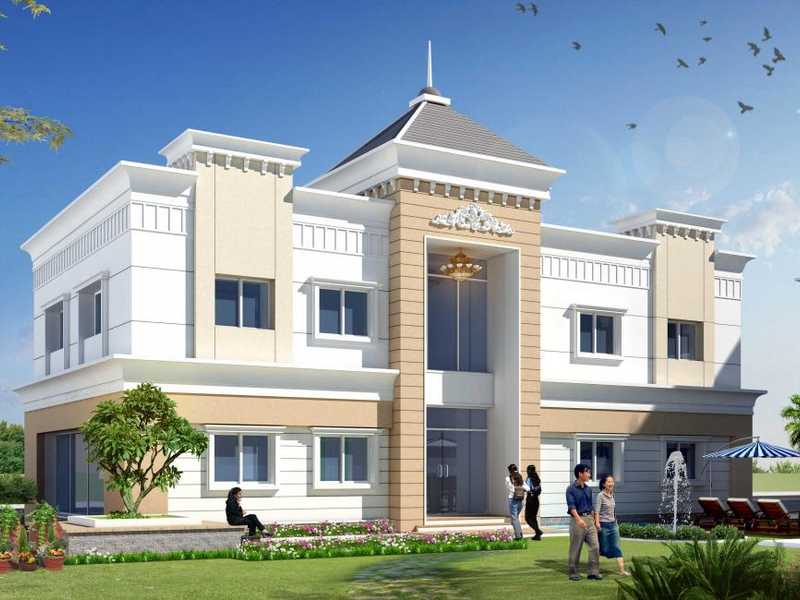



Change your area measurement
MASTER PLAN
STRUCTURE:
R.C.C. framed structure. Footings, columns, beams and slab in R.C.C. in M20 grade concrete or higher grade concrete designed for wind and earthquake.
SUPER STRUCTURE:
Solid Light weight cement blocks/red bricks for the walls In cement mortar.
PLASTERING:
INTERNAL Single coat with Sponge finish.
EXTERIOR: Plastering in two coats with sponge finish.
DOORS:
MAIN DOOR: Teak wood frame and HOP designer skin moulded paneled door shutters.
INTERNAL DOORS: Teak wood Frame and HOF designer skin moulded paneled door shutters with standard fittings & locks.
WINDOWS: Window frames in UPVC/Aluminium with glass panels fitted with standard hardware.
PAINTING:
EXTERNAL: Exterior texture paint with exterior emulsion paint of Asian / Equivalent.
INTERNAL: Smooth wall putty finish with acrylic emulsion paints of Asian / Equivalent over a coat of primer.
FLOORING:
First quality Vitrified tile flooring in living room, bedrooms and kitchen.
KITCHEN:
Granite platform with stainless steel sink/Carysit sink, ceramic tile dado up to 2' height above kitchen platform, Provision for exhaust.
BATHROOMS AND TOILET:
Granite Counter top/Pedestal Type Wash Basin with
hot and cold wash basin mixer
WC Rush tank of Hindustan / Parryware or equivalent
Hot and cold mixer with shower Provision for geysers in toilets All fittings are chrome plated Tiles up to 7' height
Ceramic non slippery flooring
ELECTRICAL:
Concealed wiring of Finolex or equivalent make Fire retardant wiring in conduits for lights, fan, plug and power plug points of Finolex make or equivalent make.
Power outlets for air-conditioners in all bedrooms. Power outlets for geysers in all bathrooms.
Power plug for cooking range chimney, refrigerator, microwave ovens, mixer grinder in kitchen.
Adequate Plug points for refrigerator, TV S. audio systems etc.
3-phase supply for each unit and individual meter boards.
All electrical fittings of MK/Clipsal or equivalent make.
TELECOM:
Telephone points in all bed rooms & drawing room.
CABLE TV:
Provision for cable in all bedrooms & living room.
LIFT:
one axcrnattc lift for each block.
GENERATOR:
Power Back up generator.
Welcome to Pagadala Revanta Luxury a well-planned Luxury Apartment from Pagadala Constructions Pvt. Ltd. Pagadala Revanta Luxury has an elegant facade and a design that is contemporary and Inspiring. The sunshine home is a pleasant way to spend your time throughout life - the real character of this home is that It reflects your personality and fits in perfectly with your modern lifestyle. Perpetual happiness is a bonus at Pagadala Revanta Luxury. Choose privileged living. Blending aesthetics, art, and functionality, Pagadala Revanta Luxury tells a story of craftsmanship. The clean lines and space management is the reason why Pagadala Revanta Luxury is so elegant and pleasing to be a part of. The home has been designed keeping In view the lifestyle of the present day and for years to come. One of the key elements of Architecture at Pagadala Revanta Luxury is absolute balance in provision for fresh air and natural light. Life feels stunningly beautiful at this abode... step in.
Address:
Pagadala Revanta Luxury,
Off Amaravathi Road, Lam,
Guntur, Andhra Pradesh, INDIA.
#8-10, Fortune Chambers, 5th Floor, Image Gardens Lane, Madhapur, Hi-Tech City, Hyderabad-500081, Telangana, INDIA.
The project is located in Off Amaravathi Road, Lam, Guntur, Andhra Pradesh, INDIA.
Apartment sizes in the project range from 1280 sqft to 1570 sqft.
The area of 2 BHK units in the project is 1280 sqft
The project is spread over an area of 2.00 Acres.
Price of 3 BHK unit in the project is Rs. 63 Lakhs