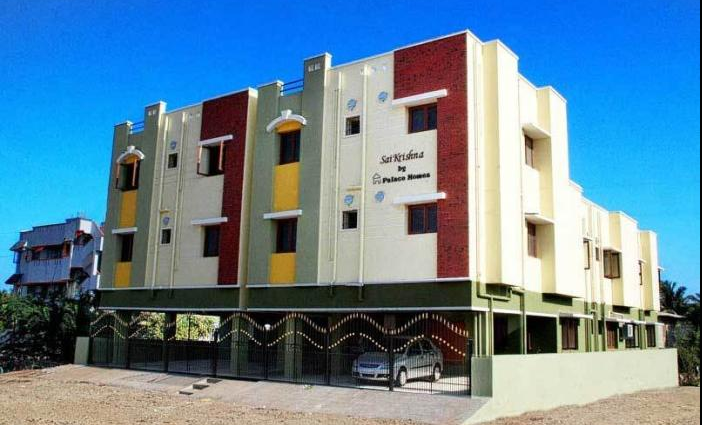By: Palace Homes in Madipakkam

Change your area measurement
MASTER PLAN
Structure
RED framed structure
Panel walls will be of burnt clay bricksIFly ash bricks
Sill Beam for added strength
Steel wire mesh divider at 2' height for Divider (4 1/2) walls
Flooring
16" x 16" Johnson or equivalent joint free tiles or equivalent
Painting
Asian or equivalent brand Emulsion paint for internal and
External walls (with putty end primer for internal walls)
Doom & Windows
Teak wood door flame far Main Boor
Treated quality wood for another door frames
BSTI MDF door shutters Tar Main Door WM Polish finish on both sides with Godrej cylindrical lock
Flush door shutters for all bedrooms with paint finish on both sides
Toilet and service doom will he waterproof Hush doors
Treated quality wood frames & shutters with glass and MS safety grills in other places
Kitchen
Arches top with Black granite slab with Alkali or equivalent stainless steel sink and drainboard
Dade upto 2 height above kitchen platform with Johnson or equivalent brand wall tiles
Storage shelves in places indicated in drawing Customers
Granite platform opM a max. of 12 RFT
Provision for exhaust fan
Bathroom
All concealed pipelines using FlowGuard PVC pipes
Flooring with 8" x 8" anti-skid files
Walls will be covered upto 5 Sight with 8" x 12" wall files of Johnson or equivalent brand
White sanitaryware of Parryware or equivalent brand, IWC in 1 Bathroom &
EWC in other Bathroom(s)
Ess Ess or GIVO brand CP bathroom fittings or equivalent
Electrical
3 phase electdcity supply
Concealed copper widng of Bunion or equivalent bland in PVC conduits
Modular switches & sockets
Television I Telephone points in living room
A/c point in Master Bedroom
Common area
Staircase will be tiled with Hindustan or equivalent cement til th MS hand mils
Water sump of adequate capacity will be provided
Terrace will be weatherproofed.
Palace Sai Krishna – Luxury Apartments with Unmatched Lifestyle Amenities.
Key Highlights of Palace Sai Krishna: .
• Spacious Apartments : Choose from elegantly designed 2 BHK BHK Apartments, with a well-planned 3 structure.
• Premium Lifestyle Amenities: Access 12 lifestyle amenities, with modern facilities.
• Vaastu Compliant: These homes are Vaastu-compliant with efficient designs that maximize space and functionality.
• Prime Location: Palace Sai Krishna is strategically located close to IT hubs, reputed schools, colleges, hospitals, malls, and the metro station, offering the perfect mix of connectivity and convenience.
Discover Luxury and Convenience .
Step into the world of Palace Sai Krishna, where luxury is redefined. The contemporary design, with façade lighting and lush landscapes, creates a tranquil ambiance that exudes sophistication. Each home is designed with attention to detail, offering spacious layouts and modern interiors that reflect elegance and practicality.
Whether it's the world-class amenities or the beautifully designed homes, Palace Sai Krishna stands as a testament to luxurious living. Come and explore a life of comfort, luxury, and convenience.
Palace Sai Krishna – Address Ram Nagar North, Madipakkam, Chennai, Tamil Nadu, INDIA..
Welcome to Palace Sai Krishna , a premium residential community designed for those who desire a blend of luxury, comfort, and convenience. Located in the heart of the city and spread over 0.24 acres, this architectural marvel offers an extraordinary living experience with 12 meticulously designed 2 BHK Apartments,.
V Main Road, Ram Nagar North, Madipakkam, Chennai 600600, Tamil Nadu, INDIA.
Projects in Chennai
Completed Projects |The project is located in Ram Nagar North, Madipakkam, Chennai, Tamil Nadu, INDIA.
Apartment sizes in the project range from 821 sqft to 898 sqft.
The area of 2 BHK apartments ranges from 821 sqft to 898 sqft.
The project is spread over an area of 0.24 Acres.
The price of 2 BHK units in the project ranges from Rs. 35.51 Lakhs to Rs. 38.84 Lakhs.