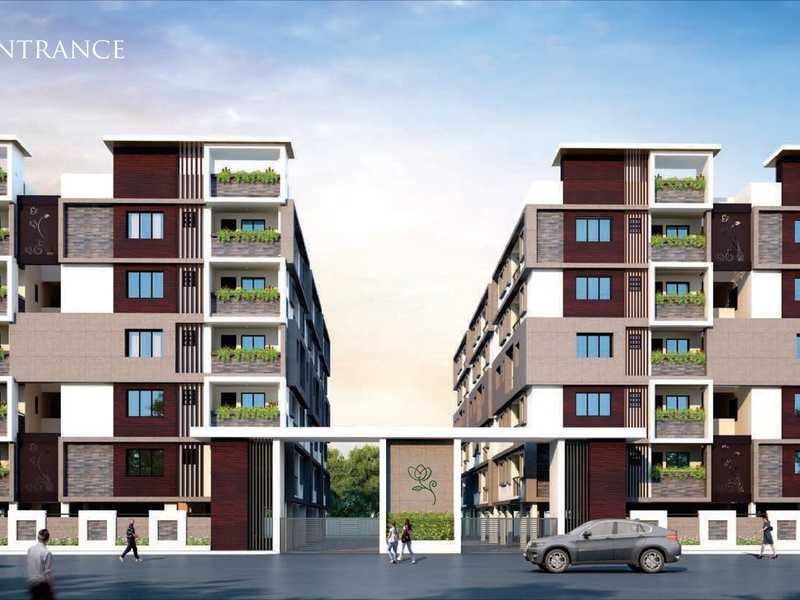By: Pallavi Developers in Nagole




Change your area measurement
MASTER PLAN
Plan
Structural Design
Foundation & Structure
Superstructure-walls
Plastering
Doors
Windows
Flooring and wall tiling
All Rooms: Premium Vitrified tiles (600 x 600 mm) with skirting of repute make in all rooms and balconies, Marble or Granite in common areas.
1. Toiets
2.Utility/wash area
Painting
Kitchen
Toilets
All Toilets will have
Plumbing and sanitary
Electrical
Communications
Elevators
Water supply
Elevation
Pallavi DBR Gardenia: Premium Living at Nagole, Hyderabad.
Prime Location & Connectivity.
Situated on Nagole, Pallavi DBR Gardenia enjoys excellent access other prominent areas of the city. The strategic location makes it an attractive choice for both homeowners and investors, offering easy access to major IT hubs, educational institutions, healthcare facilities, and entertainment centers.
Project Highlights and Amenities.
This project, spread over 2.60 acres, is developed by the renowned Pallavi Developers. The 180 premium units are thoughtfully designed, combining spacious living with modern architecture. Homebuyers can choose from 3 BHK luxury Apartments, ranging from 1451 sq. ft. to 1883 sq. ft., all equipped with world-class amenities:.
Modern Living at Its Best.
Whether you're looking to settle down or make a smart investment, Pallavi DBR Gardenia offers unparalleled luxury and convenience. The project, launched in Dec-2019, is currently completed with an expected completion date in Jun-2025. Each apartment is designed with attention to detail, providing well-ventilated balconies and high-quality fittings.
Floor Plans & Configurations.
Project that includes dimensions such as 1451 sq. ft., 1883 sq. ft., and more. These floor plans offer spacious living areas, modern kitchens, and luxurious bathrooms to match your lifestyle.
For a detailed overview, you can download the Pallavi DBR Gardenia brochure from our website. Simply fill out your details to get an in-depth look at the project, its amenities, and floor plans. Why Choose Pallavi DBR Gardenia?.
• Renowned developer with a track record of quality projects.
• Well-connected to major business hubs and infrastructure.
• Spacious, modern apartments that cater to upscale living.
Schedule a Site Visit.
If you’re interested in learning more or viewing the property firsthand, visit Pallavi DBR Gardenia at 1-2-177, Krishi Nagar Colony, Ajay Nagar, Bandlaguda, Nagole, Hyderabad, Telangana, INDIA.. Experience modern living in the heart of Hyderabad.
5-32/3, Pallavi Nilayam, Malkajgiri, Hyderabad-500047, Telangana, INDIA.
Projects in Hyderabad
Completed Projects |The project is located in 1-2-177, Krishi Nagar Colony, Ajay Nagar, Bandlaguda, Nagole, Hyderabad, Telangana, INDIA.
Apartment sizes in the project range from 1451 sqft to 1883 sqft.
Yes. Pallavi DBR Gardenia is RERA registered with id P02200001662, P02200001476, P02200001475 (RERA)
The area of 3 BHK apartments ranges from 1451 sqft to 1883 sqft.
The project is spread over an area of 2.60 Acres.
The price of 3 BHK units in the project ranges from Rs. 87.06 Lakhs to Rs. 1.13 Crs.