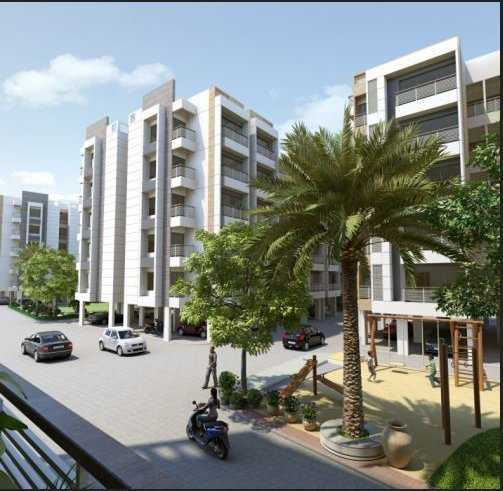By: Panacea Property in Naroda




Change your area measurement
MASTER PLAN
Intelligent Architecture:
Maximum Space utilization.
Flooring:
Vitrified Tile Flooring in all area.
Terrace Finished with heat reflection treatment.
Kitchen:
Mirror polished granite platform with SS sink
Above kitchen platform ceramic/gazed tiles upto lintel dado
Toilets:
Water proofing will be done by standard materials in all toilets
Good quality concealed plumbing & sanitary ware
Dado up to lintel level height ceramic/ glazed tiles in bathrooms.
Good quality bathroom fittings in toilets
All water supply and drainage pipeline will be PVC
Doors and Windows:
Decorative main entrance door with wooden frame and SS fittings
All other internal doors, wooden frames flush type with paints
Powder coated aluminium section frames & sliding windows with full glass.
Electrification:
Concealed ISI copper wiring with sufficient points in all rooms
TV and telephone points in living room
15 AMP point one bedroom for AC
One geyser point connection
Plaster:
Internal masala plaster with base putty finish and external double coat plaster with acrylic brick wall
Structure:
Earth quake resistance RCC frame structure designed for strength and safety brick wall.
Water Supply:
24hrs water supply by MS borewell with under ground and overhead tank
Panacea Residency – Luxury Apartments with Unmatched Lifestyle Amenities.
Key Highlights of Panacea Residency: .
• Spacious Apartments : Choose from elegantly designed 1 BHK and 2 BHK BHK Apartments, with a well-planned 5 structure.
• Premium Lifestyle Amenities: Access 360 lifestyle amenities, with modern facilities.
• Vaastu Compliant: These homes are Vaastu-compliant with efficient designs that maximize space and functionality.
• Prime Location: Panacea Residency is strategically located close to IT hubs, reputed schools, colleges, hospitals, malls, and the metro station, offering the perfect mix of connectivity and convenience.
Discover Luxury and Convenience .
Step into the world of Panacea Residency, where luxury is redefined. The contemporary design, with façade lighting and lush landscapes, creates a tranquil ambiance that exudes sophistication. Each home is designed with attention to detail, offering spacious layouts and modern interiors that reflect elegance and practicality.
Whether it's the world-class amenities or the beautifully designed homes, Panacea Residency stands as a testament to luxurious living. Come and explore a life of comfort, luxury, and convenience.
Panacea Residency – Address Near Shreeji Bungalows, Naroda-Kathwada Road, Naroda, Ahmedabad, INDIA..
Welcome to Panacea Residency , a premium residential community designed for those who desire a blend of luxury, comfort, and convenience. Located in the heart of the city and spread over acres, this architectural marvel offers an extraordinary living experience with 360 meticulously designed 1 BHK and 2 BHK Apartments,.
Panacea Property. is a company which can be credited to be among Premier Real Estate Developers who have laid down the foundation stones of modern Ahmedabad.
Panacea properties offers their residential project called Panacea Residency in pollution free locality, which is in Naroda, Ahmedabad(East). The project is located opposite to Shreeji Bungalows which is situated Naroda-Katwada road, near Kankuba Party plot, Also it is close to the city's industrial hub like Naroda, Kathwada, Narol, Odhav and Vatva.
The project offers 1 and 2 BHK apartments.
Opp. Kankuba Party Plot, Vasant vihar Bus stop, Naroda- Kathwada Road, Naroda, Ahmedabad, INDIA.
Projects in Ahmedabad
Completed Projects |The project is located in Near Shreeji Bungalows, Naroda-Kathwada Road, Naroda, Ahmedabad, INDIA.
Apartment sizes in the project range from 747 sqft to 1098 sqft.
The area of 2 BHK apartments ranges from 945 sqft to 1098 sqft.
The project is spread over an area of 1.00 Acres.
Price of 2 BHK unit in the project is Rs. 24.1 Lakhs