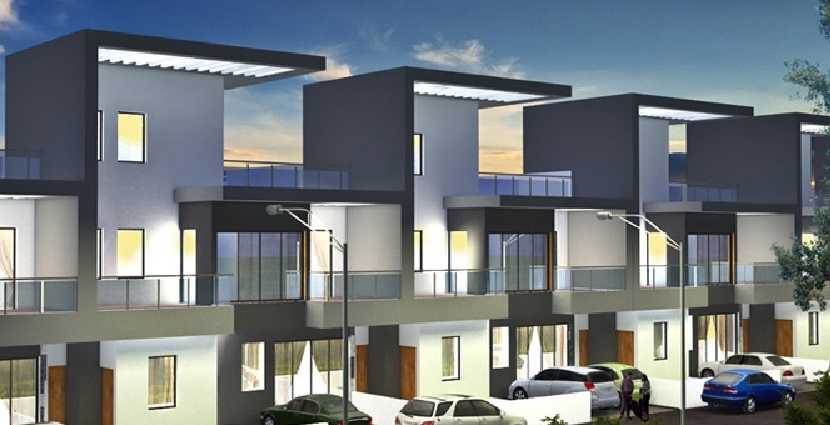
Change your area measurement
MASTER PLAN
STRUCTURE & MASONRY:
Earthquake resistant RCC Frame structure
External wall 6" Fly ash blocks
Internal wall in 4” brick
External wall sand faced plaster
Internal wall & ceiling in gypsum finish
ELECTRICAL FITTINGS:
Electrical Concealed copper wiring with modular switch with adequate points in all rooms
Electrical provision for split A/C in master bedroom
Telephone point in living room and master bedroom
Ceiling Fan points in all rooms
TV Cable points in living rooms and bedrooms
Provision for electrical exhaust fan in kitchen, toilets
Video Door Phone
Electrical Point in dry balcony for washing machine
Inverter back-up provision for specific lights, fan points
Lights fittings on every terrace and energy efficient light fixtures for external lightings
KITCHEN:
Granite platform with stainless steel sink
Provision for Water purifier point
Glazed tile dado 4 feet above kitchen otta.
FLOORING:
Vitrified tile flooring in living room, dinning, kitchen, bedroom and passage
Anti skid ceramic flooring in terrace, dry terrace and toilet floors
DRY BALCONY:
Ceramic tiles dado in dry balcony with provision for water inlet and outlet
“EASY DRY” equipments in every dry balcony
WINDOWS:
High performance glazing for all habitable rooms
Colour anodized sliding windows & louvered windows for toilet
Granite cills for all windows
Powder coated folding door in terrace
Safety grills in all windows
BATHROOM/ TOILETS:
Glazed tile dado up to lintel level in all bathroom
Anti skid Ceramic flooring in all bathroom
Pullable Concealed plumbing
Branded make bathroom CP fitting
Branded bathroom sanitary ware fittings
Glazed tile dado up to 4 feet level in WC
PAINTING:
100% Acrylic based external paint
Low-VOC water based/Acrylic paint for all internal walls
DOORS & DOOR FRAMES:
Attractive main entrance door with premium
quality fittings & fixtures
All room door frames in plywood with decorative
flush door finished with both side laminate
Bathroom & WC door frame in granite
GRILLS & RAILINGS:
Oil Painted MS safety grills
Oil painted MS Railing for Terrace
Discover the perfect blend of luxury and comfort at Panama Silver Stone Row Houses Phase II, where each RowHouses is designed to provide an exceptional living experience. nestled in the serene and vibrant locality of Handewadi, Pune.
Prime Location with Top Connectivity Panama Silver Stone Row Houses Phase II offers 4 BHK RowHouses at a flat cost, strategically located near Handewadi, Pune. This premium RowHouses project is situated in a rapidly developing area close to major landmarks.
Key Features: Panama Silver Stone Row Houses Phase II prioritize comfort and luxury, offering a range of exceptional features and amenities designed to enhance your living experience. Each villa is thoughtfully crafted with modern architecture and high-quality finishes, providing spacious interiors filled with natural light.
• Location: Undri-Saswad Road, Handewadi, Pune, Maharashtra, INDIA..
• Property Type: 4 BHK RowHouses.
• Project Area: 0.77 acres of land.
• Total Units: 10.
• Status: completed.
• Possession: Nov-2015.
Panama House, Level 6, Ganpati Chowk, Viman Nagar, Pune, Maharashtra, INDIA.
Projects in Pune
Completed Projects |The project is located in Undri-Saswad Road, Handewadi, Pune, Maharashtra, INDIA.
Flat Size in the project is 3336
The area of 4 BHK units in the project is 3336 sqft
The project is spread over an area of 0.77 Acres.
3 BHK is not available is this project