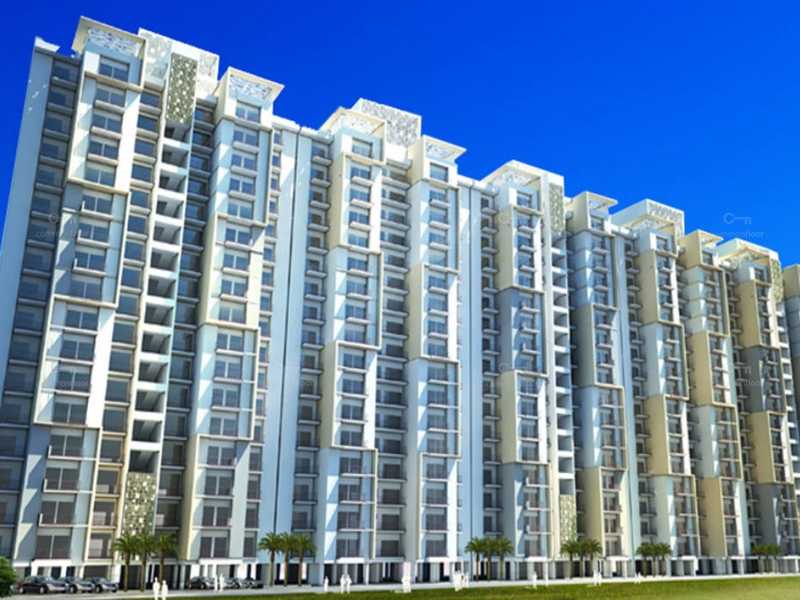By: Panchsheel Group in Sector-75




Change your area measurement
MASTER PLAN
Structure:
Master Bedroom:
External Finish:
Floor – Laminated wooden flooring, Tiles of standard make.
Walls – Walls in POP smooth finish. Colours as per interiors.
Ceiling – Designer Ceiling in POP. Colours as per interiors.
Doors and Windows – Wooden panelled door in teak finish (duly polished).
External Door – Fenesta or any other standard make, as per availability.
Attached Toilet of Master Bedroom – Extra hand shower will be provided; rest of the specifications will be as per other toilets.
Drawing and Dining Room:
Floor – Vitrified tiles (600mmx1200mm).
Walls – All walls will be of smooth finishing in pleasant colours.
Doors and Windows – Main door chowkhat to be of teakwood.
Door Shutter – Wooden, Teak or equivalent, duly polished with good quality necessary fittings.
Intercom Facility
Ceiling – POP finishing with paint in pleasant colours.
External Doors – UPVC : Fenesta or any other make, as per availability.
Balcony – Railing in M.S. with top rail of stainless steel.
Kitchen
Floor – Vitrified tiles, provision for Exhaust, chimney & Gas pipeline.
Balcony – Anti Skid tiles.
Sink – S.S. sink of double bowl of standard make. Power point for washing machine in utility balcony.
Electricals – All necessary points for chimney, juicer, food processor, RO etc.
External Door – UPVC of any standard make, as per availability.
Bedroom:
Floor – Vitrified tiles.
Walls – Walls in POP smooth finish, colour as per interiors.
Ceiling – P.O.P finish. Colours as per interiors.
Doors and Windows – Wooden panelled door in teak finish (Duly Polished).
External Door – UPVC of any standard make, as per availability.
Toilets:
Wall – Digital printed wall tiles as per interior design (up to dado) 7’ height.
Floor – Antiskid tiles, colour as per interiors.
Doors – Flush door (water proof type). Front side polished and backside painted.
Electrical Points – Provision for hot and cold water and Exhaust fan.
Fittings – C.P. Brass or of any stainless steel ISI Brand.
Chinaware Fixtures – Hindware and equivalent brand.
Lift Lobby:
Two exclusive high speed lifts for every four flats of brands like Kone/Otis/Mitsubishi/Johnson/Schneider/GE or equivalent, subject to availability.
Floor – Granite flooring in all lift lobbies.
Wall – Granite cladding up to roof height in front of lift fascia.
Entrance Lobby:
Well – appointed lobby with guest waiting lounge and security checks.
Balconies:
M.S. Railing with Stainless Steel, Top Rail & anti-skid flooring.
Staircase:
Floor riser and tread of suitable granite finish marble as per Architect drawing. Tread size is about 12”. Texture Paint in suitable colours in rest of the areas.
Panchsheel Pratishtha – Luxury Apartments with Unmatched Lifestyle Amenities.
Key Highlights of Panchsheel Pratishtha: .
• Spacious Apartments : Choose from elegantly designed 2 BHK and 3 BHK BHK Apartments, with a well-planned 19 structure.
• Premium Lifestyle Amenities: Access 544 lifestyle amenities, with modern facilities.
• Vaastu Compliant: These homes are Vaastu-compliant with efficient designs that maximize space and functionality.
• Prime Location: Panchsheel Pratishtha is strategically located close to IT hubs, reputed schools, colleges, hospitals, malls, and the metro station, offering the perfect mix of connectivity and convenience.
Discover Luxury and Convenience .
Step into the world of Panchsheel Pratishtha, where luxury is redefined. The contemporary design, with façade lighting and lush landscapes, creates a tranquil ambiance that exudes sophistication. Each home is designed with attention to detail, offering spacious layouts and modern interiors that reflect elegance and practicality.
Whether it's the world-class amenities or the beautifully designed homes, Panchsheel Pratishtha stands as a testament to luxurious living. Come and explore a life of comfort, luxury, and convenience.
Panchsheel Pratishtha – Address Sector-75, Noida, Uttar Pradesh, INDIA..
Welcome to Panchsheel Pratishtha , a premium residential community designed for those who desire a blend of luxury, comfort, and convenience. Located in the heart of the city and spread over 6.50 acres, this architectural marvel offers an extraordinary living experience with 544 meticulously designed 2 BHK and 3 BHK Apartments,.
H-169, Sector 63, Noida-201301, Uttar Pradesh, INDIA.
Projects in Noida
Completed Projects |The project is located in Sector-75, Noida, Uttar Pradesh, INDIA.
Apartment sizes in the project range from 1310 sqft to 2050 sqft.
Yes. Panchsheel Pratishtha is RERA registered with id UPRERAPRJ8603 (RERA)
The area of 2 BHK units in the project is 1310 sqft
The project is spread over an area of 6.50 Acres.
The price of 3 BHK units in the project ranges from Rs. 89.7 Lakhs to Rs. 1.23 Crs.