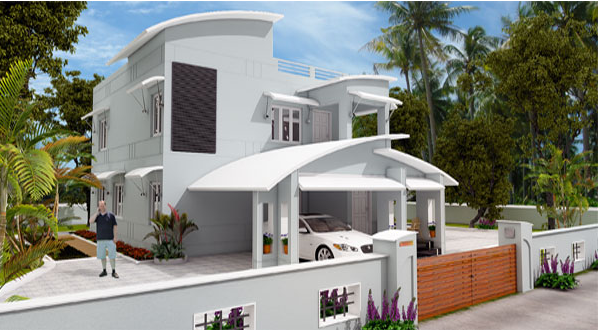in Vazhayila

Change your area measurement
Foundation
Random rubble masonry with extra strengthening using well piling with RCC frame up to plinth beam level, suitable for the soil condition.
Structure
Brick masonry for walls.
Rooms
Spacious, well ventilated. Large windows to provide adequate day light inside.
Walls
Internal Surfaces: - First layer of base coat. Two or more putty punning work as second layer, for smoothing and strengthening. Roller finished plastic emulsion paint (Brands like ICI, Asian Paints and Berger) as the top layer.
External Surfaces:-First layer of base coat. Top layer, two coats of Weather Shield or equivalent quality paints
Flooring
Vitrified tiles for all living space. Sit outs and staircases paved with granite. Porch and car park with cement tiles.
Doors and Windows
Front door and front windows completely done in Teak wood | Frames of other doors and windows made of seasoned hard wood | Shutters of all inside doors made of moulded material | Shutters of all windows made of glazed glass framed with seasoned hard wood | Bolts, hooks and other accessories of standard specifications for doors and windows.
Kitchen
Granite top counter, stainless steel sink with drain board. Glazed tiles up to 60 cms above kitchen counter
Bathrooms and Toilets
Glazed ceramic tiles up to 210 cms on walls | Anti-skid ceramic tile floor.
Bathroom and Toilet fittings and accessories
European style water closets in white/pastel shades. Matching cascade type flushing units in bathrooms attached with bed rooms, wash basins in white/pastel shades | Hot and cold mixer units for shower in bathrooms attached to bedrooms Jaguar / Hindware or equivalent quality CP fittings in all bathrooms.
Water Supply
Water authority connection in each villa. Round the clock water supply ensured with borewells and overhead tanks.
Power Supply
Three Phase concealed wiring through PVC Conduits | ISI Standard copper cables for the entire wiring | Elegant modular switches, connectors and power outlets.
Car Parking
One garage in all villas.
Location Advantages:. The Pankaj 7th Stone is strategically located with close proximity to schools, colleges, hospitals, shopping malls, grocery stores, restaurants, recreational centres etc. The complete address of Pankaj 7th Stone is Vazhayila, Trivandrum, Kerala, INDIA..
Construction and Availability Status:. Pankaj 7th Stone is currently completed project. For more details, you can also go through updated photo galleries, floor plans, latest offers, street videos, construction videos, reviews and locality info for better understanding of the project. Also, It provides easy connectivity to all other major parts of the city, Trivandrum.
Units and interiors:. The multi-storied project offers an array of 3 BHK Villas. Pankaj 7th Stone comprises of dedicated wardrobe niches in every room, branded bathroom fittings, space efficient kitchen and a large living space. The dimensions of area included in this property vary from 1951- 1951 square feet each. The interiors are beautifully crafted with all modern and trendy fittings which give these Villas, a contemporary look.
Pankaj 7th Stone is located in Trivandrum and comprises of thoughtfully built Residential Villas. The project is located at a prime address in the prime location of Vazhayila.
Builder Information:. This builder group has earned its name and fame because of timely delivery of world class Residential Villas and quality of material used according to the demands of the customers.
Comforts and Amenities:.
Projects in Trivandrum
The project is located in Vazhayila, Trivandrum, Kerala, INDIA.
Flat Size in the project is 1951
The area of 3 BHK units in the project is 1951 sqft
The project is spread over an area of 1.00 Acres.
Price of 3 BHK unit in the project is Rs. 5 Lakhs