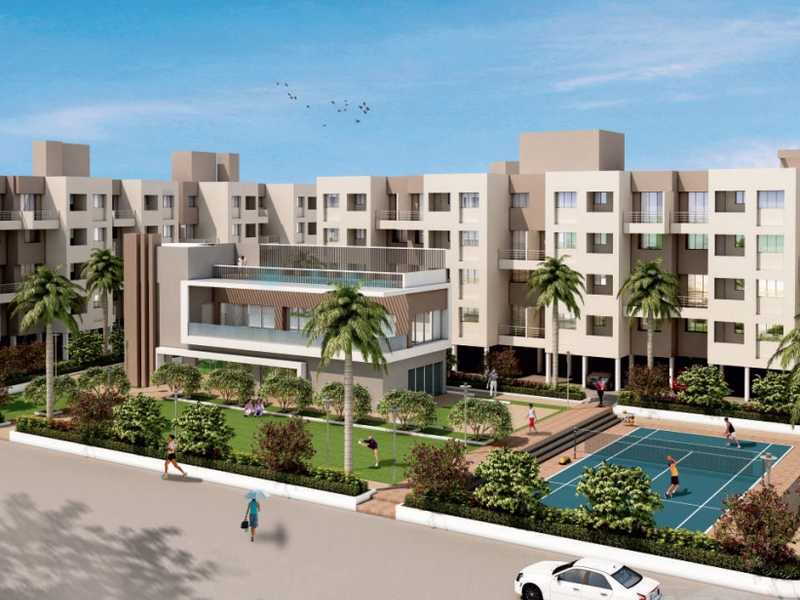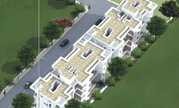By: Pankaj Developers in Lohegaon


Change your area measurement
MASTER PLAN
Rcc Construction
Doors & Windows
Flooring
Kitchen
Electrical
Toilet
Painting
Lift
Water Sources
Pankaj Aasmaan Phase IV – Luxury Apartments with Unmatched Lifestyle Amenities.
Key Highlights of Pankaj Aasmaan Phase IV: .
• Spacious Apartments : Choose from elegantly designed 2 BHK and 3 BHK BHK Apartments, with a well-planned 4 structure.
• Premium Lifestyle Amenities: Access 64 lifestyle amenities, with modern facilities.
• Vaastu Compliant: These homes are Vaastu-compliant with efficient designs that maximize space and functionality.
• Prime Location: Pankaj Aasmaan Phase IV is strategically located close to IT hubs, reputed schools, colleges, hospitals, malls, and the metro station, offering the perfect mix of connectivity and convenience.
Discover Luxury and Convenience .
Step into the world of Pankaj Aasmaan Phase IV, where luxury is redefined. The contemporary design, with façade lighting and lush landscapes, creates a tranquil ambiance that exudes sophistication. Each home is designed with attention to detail, offering spacious layouts and modern interiors that reflect elegance and practicality.
Whether it's the world-class amenities or the beautifully designed homes, Pankaj Aasmaan Phase IV stands as a testament to luxurious living. Come and explore a life of comfort, luxury, and convenience.
Pankaj Aasmaan Phase IV – Address Lohegaon, Pune, Maharashtra, INDIA.
.
Welcome to Pankaj Aasmaan Phase IV , a premium residential community designed for those who desire a blend of luxury, comfort, and convenience. Located in the heart of the city and spread over 1.39 acres, this architectural marvel offers an extraordinary living experience with 64 meticulously designed 2 BHK and 3 BHK Apartments,.
Overview
Lohegaon is a town situated north-eastern parts of Pune City. It comes under the jurisdiction of Pune Municipal Corporation. This locality is primarily known for the Pune International Airport, a domestic and international airport. This place also has an Air Force base, known as 2 wing, one of the oldest air base in India, after the Ambala Air Base. In terms of social infrastructure, many restaurants, schools, hospitals have mushroomed in the vicinity. Pune is located at a distance of 13.7 km while Mumbai is about 156 km from Lohegaon. It is surrounded by the developed areas of Pune, such as Viman Nagar, Dhanori, Vadgaon Sheri, Kharadi, Wagholi, Khadki, Charholi, Bhosari etc. The locality is well-connected to various developed areas and a number of hotels, schools, banks and hospitals via an excellent network of railways and roadways. Some of the best Residential Projects in Lohegaon are Someshwar Purple Touch Phase-3, Shree Ram Lotus, Surya Atlantis City, Shree Nighi among others.
Connectivity
There is a road which connects Lohgaon and Wagholi, which in turn connects to the Ahmednagar highway. Roads from Vishrantwadi, Dhanori, Wadgaon Shinde and Wagholi meet at Lohegaon.
Besides the airport, Lohegaon also enjoys inter-city connectivity using public transport.
It enjoys excellent connectivity to Pune International Airport which is located at a distance of 4 km via Patil Vasti Road and Lohegaon Road.
Ghorpuri, Pune Junction, Hadapsar, Shivaji Nagar, Khadki are its nearby railway stations. However, Pune Junction is the nearest and major railway station to Lohegaon which is located at a driving distance of 10 km via Airport Road.
Local bus operators such as PMPML and BRTS buses serve this area and connect to several developed area like Wagholi, Viman Nagar, Dhanori, Kharadi etc.
Factors for past growth
It has become one of the most demanding localities of Pune, due to economic development, extensive network of roadways and railways and its proximity to the city of Mumbai.
Its proximity to Pune International Airport. Pune Junction railway station along with IT Hubs of Aundh and Baner have been a plus point, driven residential demand and development in the locality. A fair number of workforce work in nearby IT Hubs, wanted to have their residences close to their workplace. As a result, 2 BHK apartments in Lohegaon are in huge demand.
Employment hubs near Lohegaon
Weikfield IT iNFO Park
Pune IT Park
The Cerebrum IT Park B2
EON IT Park
Teerth Technospace
Infra Development (Social & Physical)
Lohegaon provides its residents with all kinds of social amenities to live a happy and peaceful life. Various schools in Lohegaon include Kendriya Vidyalaya (Air Force), Euro Kids, Tulip School, Wisitek Academy School, Kinder Brook Pre-school-Viman Nagar, Little Flower English School, Head Start Preparatory School, Lexicon Kids Viman Nagar etc. There are some good colleges nearby. These are Symbiosis Law School, Kai Tukaram Dhondiba Pathare School & College, Symbiosis Institute of Design, Sant Dnyaneshwar English Medium School & Jr. College Of Science, MIBS India Management College among others.
The major hospitals in Lohegaon include Medipoint Hospital, K K Hospital, Joshi Hospital, Salunke Hospital, CT Nursing Home, Sahyadri Super Speciality Hospital Nagar Road, Shree Hospital, Columbia Asia Hospital Pune, Aditya Hospital, Dhanwantri Hospital to name a few.
It houses a number of luxurious shopping hubs, including Creaticity Mall, Ideal Landmark, Max Lifestyle, Max Fashion, Hi Fashion etc. It also houses retail outlets of national and international brands such as My Jio Store, Max Fashion, Element Retail Pvt Ltd, Reliance Express Store, pantaloons, Lifestyle Stores, Bombay Dyeing among few.
A-13, Bhosale Arcade, Hadapsar, Pune, Maharashtra, INDIA.
The project is located in Lohegaon, Pune, Maharashtra, INDIA.
Apartment sizes in the project range from 772 sqft to 871 sqft.
Yes. Pankaj Aasmaan Phase IV is RERA registered with id P52100023607 (RERA)
The area of 2 BHK apartments ranges from 772 sqft to 871 sqft.
The project is spread over an area of 1.39 Acres.
The price of 3 BHK units in the project ranges from Rs. 52.29 Lakhs to Rs. 55.14 Lakhs.