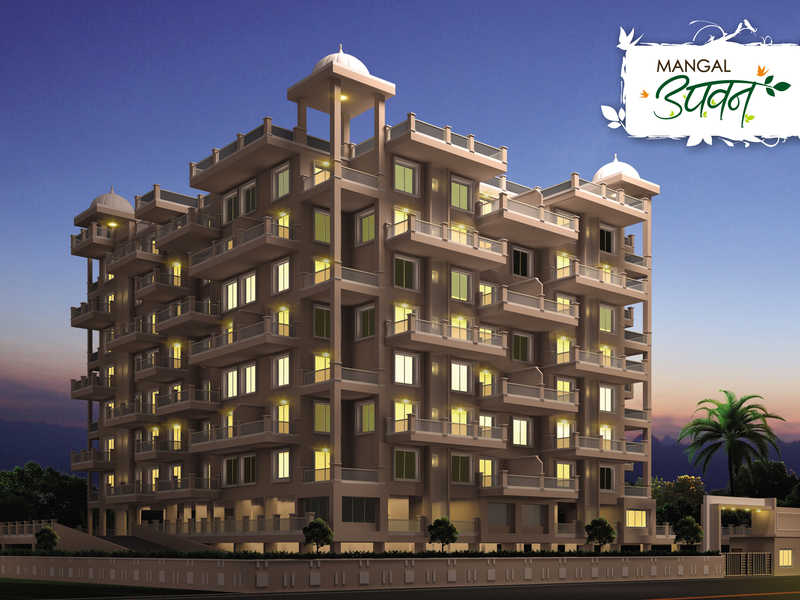



Change your area measurement
MASTER PLAN
Structure
Earthquake resistance RCC Design
Masonry
Internal & External walls in 6" AAC or CLC bricks
Plaster
Double Coat sand faced cement plaster for external walls
Internal walls with gypsum finish Flooring
800 mm x 800 mm vitrified ceramic tile for entire flat
Matching skirting in all rooms Kitchen
Granite top kitchen platform
Designer glazed dado tiles above kitchen platform
Stainless steel ISI marked sink
Provision of electrical points for all kitchen gazettes
Water tap provision in dry terrace
Gas pipe line up to dry terrace
Gas leak detector in kitchen
Bathrooms
Full Height designer glazed tile dado
Anti - skid ceramic flooring
Concealed plumbing with 151 mark standard chrome plated fittings
Hot & cold mixing unit in each bathroom
Good quality sanitary ware fittings
Provision for exhaust fan
Provision of electrical and water point for boiler / geyser
External Water Control valve for all toilets
Shower panel for master bed
Motion Sensors for Lights Windows
Four side granite window frame
Large windows for better air circulation & view
3 track aluminium powder coating windows with mosquito net
M S Grill for safety
Door
Designer main entrance door
Key less entry for main door
Video door phone for each flat
Both side laminated bedroom doors
Cylindrical locks for all internal and toilet doors
Wide French doors for all terraces
FRP (fibre reinforced plastic) door for all toilets
Electrification
Adequate electrical points
Telephone point in living room
T.V point in living & Master bed
ISI mark fire - resistant wire (Polycab or equivalent )
Concealed wiring with modular switches
Provision of inverter wiring in all electrical boards
AC Point in hall & all bed room
Painting
External weather coat apex paint for entire building
Internal oil bond paint with 2 coats in each flat
Parking
Well planned parking arrangement to ensure easy drive in & out
Adequate common lights in parking area
Chequered tile / paving blocks for parking flooring
Common toilets on parking floor
Timer unit for common area lights
Pankaj Mangal Upvan: Premium Living at Pimpri Chinchwad, Pune.
Prime Location & Connectivity.
Situated on Pimpri Chinchwad, Pankaj Mangal Upvan enjoys excellent access other prominent areas of the city. The strategic location makes it an attractive choice for both homeowners and investors, offering easy access to major IT hubs, educational institutions, healthcare facilities, and entertainment centers.
Project Highlights and Amenities.
This project, spread over 0.65 acres, is developed by the renowned Pankaj Constructions. The 42 premium units are thoughtfully designed, combining spacious living with modern architecture. Homebuyers can choose from 2 BHK, 3 BHK and 4 BHK luxury Apartments, ranging from 1199 sq. ft. to 2132 sq. ft., all equipped with world-class amenities:.
Modern Living at Its Best.
Whether you're looking to settle down or make a smart investment, Pankaj Mangal Upvan offers unparalleled luxury and convenience. The project, launched in Jan-2016, is currently completed with an expected completion date in Dec-2019. Each apartment is designed with attention to detail, providing well-ventilated balconies and high-quality fittings.
Floor Plans & Configurations.
Project that includes dimensions such as 1199 sq. ft., 2132 sq. ft., and more. These floor plans offer spacious living areas, modern kitchens, and luxurious bathrooms to match your lifestyle.
For a detailed overview, you can download the Pankaj Mangal Upvan brochure from our website. Simply fill out your details to get an in-depth look at the project, its amenities, and floor plans. Why Choose Pankaj Mangal Upvan?.
• Renowned developer with a track record of quality projects.
• Well-connected to major business hubs and infrastructure.
• Spacious, modern apartments that cater to upscale living.
Schedule a Site Visit.
If you’re interested in learning more or viewing the property firsthand, visit Pankaj Mangal Upvan at S. No: 195/196, Near Queens Town, Udyog Nagar, Pimpri Chinchwad, Pune, Maharashtra, INDIA.. Experience modern living in the heart of Pune.
9, Prestige Complex, Telco Road, Chinchwad Station, Pune, Maharashtra, INDIA.
The project is located in S. No: 195/196, Near Queens Town, Udyog Nagar, Chinchwad, Pune, Maharashtra, INDIA.
Apartment sizes in the project range from 1199 sqft to 2132 sqft.
Yes. Pankaj Mangal Upvan is RERA registered with id P52100003918 (RERA)
The area of 4 BHK apartments ranges from 2055 sqft to 2132 sqft.
The project is spread over an area of 0.65 Acres.
Price of 3 BHK unit in the project is Rs. 97.01 Lakhs