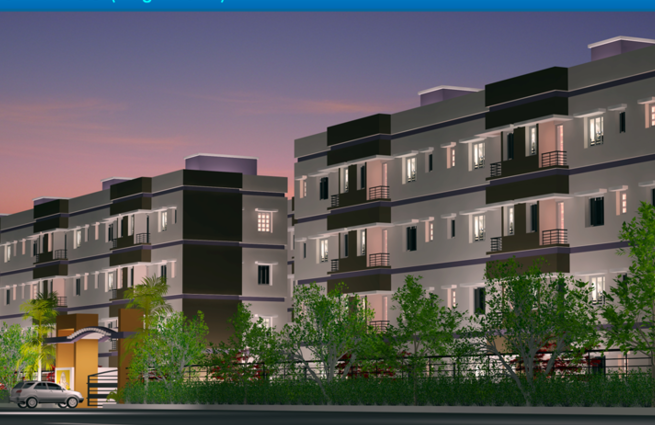By: Sree Balaji in Daronda

Change your area measurement
MASTER PLAN
Specification:
Foundation and structure: RCC structure
Exteriors:
Blending of weather proof paints and other decorative finish.
Interiors:
Plaster of paris
Window:
MS steel windows
Stairs:
Specious staircase, floor corridors with decorative cemented floor.
Doors:
Good quality flush doors in entrance and interiors , PVC door in toilet.
Flooring:
Good quality ceramic tiles all the floor.
Pantry:
Black stone top platform and glazed tiles up to Z' above the platform
Toilet:
Ceramic tiles up to 7'height. European style sanitary fittings of branded company. Elegant CP fittings of good quality.
Power back up:
24X7 power supply. Provision for generation in case power cut.
Water supply:
24 hours waste supply from deep tube well.
Electrical installation:
Good quality copper wiring in concealed conducts. MCB of HAVELLS or equivalent. Sufficient fan and light points.non modular switches of branded company.
Roof:
Roof will be treated with heat and water treatment.
Pantha Niwas Phase I – Luxury Apartments with Unmatched Lifestyle Amenities.
Key Highlights of Pantha Niwas Phase I: .
• Spacious Apartments : Choose from elegantly designed 1 BHK BHK Apartments, with a well-planned 3 structure.
• Premium Lifestyle Amenities: Access lifestyle amenities, with modern facilities.
• Vaastu Compliant: These homes are Vaastu-compliant with efficient designs that maximize space and functionality.
• Prime Location: Pantha Niwas Phase I is strategically located close to IT hubs, reputed schools, colleges, hospitals, malls, and the metro station, offering the perfect mix of connectivity and convenience.
Discover Luxury and Convenience .
Step into the world of Pantha Niwas Phase I, where luxury is redefined. The contemporary design, with façade lighting and lush landscapes, creates a tranquil ambiance that exudes sophistication. Each home is designed with attention to detail, offering spacious layouts and modern interiors that reflect elegance and practicality.
Whether it's the world-class amenities or the beautifully designed homes, Pantha Niwas Phase I stands as a testament to luxurious living. Come and explore a life of comfort, luxury, and convenience.
Pantha Niwas Phase I – Address Daronda, BolpurSantiniketan, West Bengal, INDIA..
P.S, Building, 2nd & 3rd Floor, Jay Industrial Co-Operative, 90/1, Prince Gollam Hossain Shah Road, P.O Golf Green, Jadavpur, Kolkata, West Bengal, INDIA.
Projects in Bolpur
Completed Projects |The project is located in Daronda, BolpurSantiniketan, West Bengal, INDIA.
Apartment sizes in the project range from 300 sqft to 400 sqft.
The area of 1 BHK apartments ranges from 300 sqft to 400 sqft.
The project is spread over an area of 1.00 Acres.
The price of 1 BHK units in the project ranges from Rs. 6.75 Lakhs to Rs. 9 Lakhs.