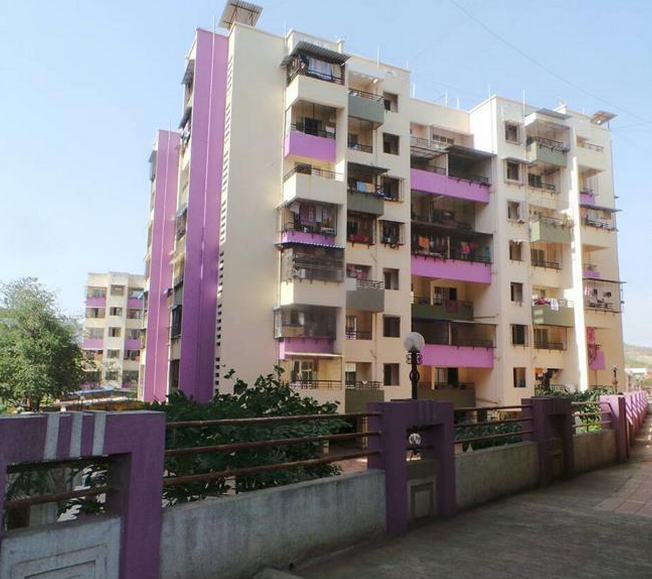By: Panvelkar Group in Ambernath




Change your area measurement
Panvelkar Regency – Luxury Apartments with Unmatched Lifestyle Amenities.
Key Highlights of Panvelkar Regency: .
• Spacious Apartments : Choose from elegantly designed 1 BHK, 2 BHK and 3 BHK BHK Apartments, with a well-planned 7 structure.
• Premium Lifestyle Amenities: Access 136 lifestyle amenities, with modern facilities.
• Vaastu Compliant: These homes are Vaastu-compliant with efficient designs that maximize space and functionality.
• Prime Location: Panvelkar Regency is strategically located close to IT hubs, reputed schools, colleges, hospitals, malls, and the metro station, offering the perfect mix of connectivity and convenience.
Discover Luxury and Convenience .
Step into the world of Panvelkar Regency, where luxury is redefined. The contemporary design, with façade lighting and lush landscapes, creates a tranquil ambiance that exudes sophistication. Each home is designed with attention to detail, offering spacious layouts and modern interiors that reflect elegance and practicality.
Whether it's the world-class amenities or the beautifully designed homes, Panvelkar Regency stands as a testament to luxurious living. Come and explore a life of comfort, luxury, and convenience.
Panvelkar Regency – Address Khoj-Khuntavli, Ambernath, Mumbai, Maharashtra, INDIA..
Welcome to Panvelkar Regency , a premium residential community designed for those who desire a blend of luxury, comfort, and convenience. Located in the heart of the city and spread over 5.57 acres, this architectural marvel offers an extraordinary living experience with 136 meticulously designed 1 BHK, 2 BHK and 3 BHK Apartments,.
Panvelkar Groups spectacular rise to the limelight of undisputed leader, since its inception in 1991, asserts its unequaled expertise in quality and unmatched vision as a developer. Panvelkar Group's business model in the field of real estate yielded never seen before resonation effect crowning them with success project after project.
The company over the years, has completed more than 80 projects across Mumbai suburbs, in turn developing over 30,78,247 sq ft of urban and countryside landscapes. The company has since then expanded its portfolio in various verticals like Banquet, Luxury Resorts, Water Parks, Excavations, City clubs etc. With the firm focus of catering to the value-based housing segment, Panvelkar Group has changed the way common man once aspired and lived.
With a range of their latest projects, the company fortifies the endeavor with a renewed vigor that promises to transform your lifestyle, once again.
Nandi Commercial Complex, 2nd Floor, Opposite DNS Bank, Station Road, Ambernath East, Mumbai, Maharashtra, INDIA.
The project is located in Khoj-Khuntavli, Ambernath, Mumbai, Maharashtra, INDIA.
Apartment sizes in the project range from 704 sqft to 1238 sqft.
The area of 2 BHK apartments ranges from 1022 sqft to 1139 sqft.
The project is spread over an area of 5.57 Acres.
The price of 3 BHK units in the project ranges from Rs. 39.6 Lakhs to Rs. 40.85 Lakhs.