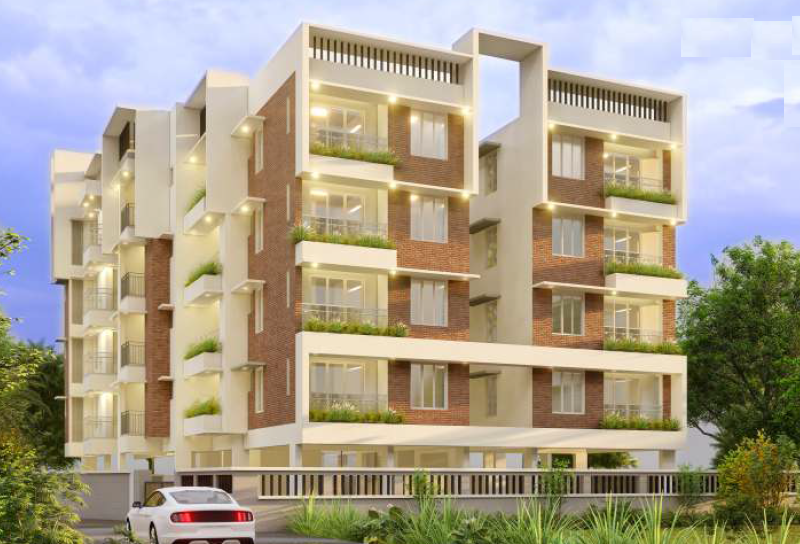By: Swasthi Homes in Thrippunithura




Change your area measurement
MASTER PLAN
FOUNDATION
STRUCTURE
FLOORING
WALL CLADDING
KITCHEN
TOILET FITTING
HARDWARE
DOORS
WINDOWS
PAINTING
ELECTRICITY SUPPLY
PLUMBING
WASH ROOMS/POWDER ROOMS
FLOORING
DOORS/WINDOWS
KITCHEN
PAINT
ELECTRICAL
CEMENT & STEEL
LIFT
Paradise Apartment: Premium Living at Thrippunithura, Kochi.
Prime Location & Connectivity.
Situated on Thrippunithura, Paradise Apartment enjoys excellent access other prominent areas of the city. The strategic location makes it an attractive choice for both homeowners and investors, offering easy access to major IT hubs, educational institutions, healthcare facilities, and entertainment centers.
Project Highlights and Amenities.
This project, spread over 0.24 acres, is developed by the renowned Swasthi Homes. The 20 premium units are thoughtfully designed, combining spacious living with modern architecture. Homebuyers can choose from 3 BHK luxury Apartments, ranging from 1315 sq. ft. to 1460 sq. ft., all equipped with world-class amenities:.
Modern Living at Its Best.
Whether you're looking to settle down or make a smart investment, Paradise Apartment offers unparalleled luxury and convenience. The project, launched in Aug-2024, is currently ongoing with an expected completion date in May-2029. Each apartment is designed with attention to detail, providing well-ventilated balconies and high-quality fittings.
Floor Plans & Configurations.
Project that includes dimensions such as 1315 sq. ft., 1460 sq. ft., and more. These floor plans offer spacious living areas, modern kitchens, and luxurious bathrooms to match your lifestyle.
For a detailed overview, you can download the Paradise Apartment brochure from our website. Simply fill out your details to get an in-depth look at the project, its amenities, and floor plans. Why Choose Paradise Apartment?.
• Renowned developer with a track record of quality projects.
• Well-connected to major business hubs and infrastructure.
• Spacious, modern apartments that cater to upscale living.
Schedule a Site Visit.
If you’re interested in learning more or viewing the property firsthand, visit Paradise Apartment at Thrippunithura, Kochi, Kerala, INDIA.. Experience modern living in the heart of Kochi.
Thrippunithura is a suburb located to the east of Kochi city. It is known for its historic significance as the capital of the old kingdom of Cochin. It is also known by the sobriquet land of temples because of the large number of temples in the region. Thrippunithura is also home to the largest archaeological museum in Kerala, which was opened in the year 1865.
Situated away from the chaos of the city, the town provides a peaceful environment, and is a place people move to eventually. The large number of schools and colleges in the region is an added bonus.
The suburb has generated considerable interest among construction companies and potential property buyers due to its peaceful atmosphere. Many new buildings and residential projects are thus under construction and being launched in the region.
Connectivity and transit points
Major roads passing through Thrippunithura are the NH-47A and the Ettumanoor-Ernakulam Road. Both the Kerala State Road Transport Corporation buses and private buses ply along all major stops in the suburb. In addition, auto-rickshaws are available for local travel.
Thrippunithura railway station is a major railway station in Ernakulam district. Major express and passenger trains stop here. It also links Ernakulam and Kottayam.
The distance to Cochin International Airport is about 34 km.
Major landmarks
Factors for growth in the past
Due to the rising cost of property around the Kochi region, combined with the problems associated with urban environments, many felt the need for a peaceful locale that didn’t isolate them from the major town. The humble suburb of Thrippunithura fit the bill and many started settling down in this region. The gradual influx of people led to the development of the region in a planned manner, and it became the relaxing retreat we see today.
Residential & Commercial Market
Layouts and plots constitute a huge chunk of the real estate available in Thrippunithura, followed by apartments, houses, and villas. Plot prices have seen a fall in value from the first quarter of 2013. The average cost of plots in the third quarter of the same year was Rs 690 per sq. ft and the average cost of individual houses are Rs 4,000 per sq. ft. The average cost of apartments and flats hold steady at Rs 3,200-3,400 per sq. ft. Few commercial spaces are available in the region.
Major challenges
Due to the large number of schools, buses get crowded during the mornings. The region also receives heavy rainfall during monsoon, which cause minor floods from May to August. In addition to this, garbage problems in the area persist, which the municipality have not looked into in an effective manner.
Factors for growth in the future
Thrippunithura has a large number of completed and ongoing building projects. The serene environment combined with ease of access to major towns by rail and road make this a key location for settling down.
Because of the low cost of real estate combined with infrastructure development, Thrippunithura is making waves in the real estate market as a hot property. The area is also set to develop commercially in the near future, which will increase the demand for more property. Investors can also expect higher returns from properties in the region.
Many firms such as Anta Builders, Santhi Homes and Skyline Builders have projects in this peaceful suburb. This will help in developing the town further.
38/999, Palace Arcade, Temple Road, Tripunithura, Kanayannur, Ernakulam, Kochi 682301, Kerala, INDIA.
Projects in Kochi
Ongoing Projects |The project is located in Thrippunithura, Kochi, Kerala, INDIA.
Apartment sizes in the project range from 1315 sqft to 1460 sqft.
Yes. Paradise Apartment is RERA registered with id K-RERA/PRJ/ERN/162/2024 (RERA)
The area of 3 BHK apartments ranges from 1315 sqft to 1460 sqft.
The project is spread over an area of 0.24 Acres.
Price of 3 BHK unit in the project is Rs. 85.47 Lakhs