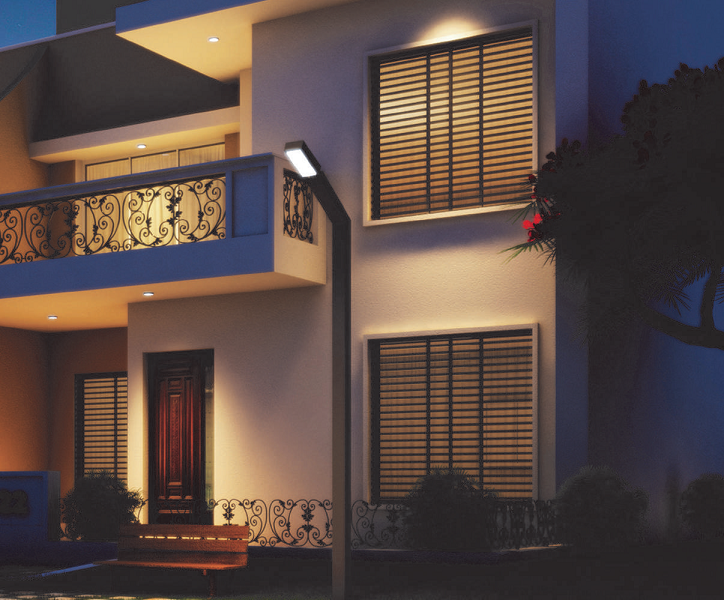By: Paras Housing Pvt Ltd in Mubarikpur




Change your area measurement
MASTER PLAN
STRUCTURE:
WALL:
FLOORING:
KITCHEN:
DOORS & WINDOWS:
TOILETS:
ELECTRIFICATION:
FINISHING:
WATER PROOFING:
Paras Trinity Park Phase B is located in Bhopal and comprises of thoughtfully built Residential Villas. The project is located at a prime address in the prime location of Mubarikpur. Paras Trinity Park Phase B is designed with multitude of amenities spread over 0.34 acres of area.
Location Advantages:. The Paras Trinity Park Phase B is strategically located with close proximity to schools, colleges, hospitals, shopping malls, grocery stores, restaurants, recreational centres etc. The complete address of Paras Trinity Park Phase B is Mubarikpur, Bhopal, Madhya Pradesh, INDIA..
Builder Information:. Paras Housing Pvt Ltd is a leading group in real-estate market in Bhopal. This builder group has earned its name and fame because of timely delivery of world class Residential Villas and quality of material used according to the demands of the customers.
Comforts and Amenities:. The amenities offered in Paras Trinity Park Phase B are 24Hrs Water Supply, 24Hrs Backup Electricity, CCTV Cameras, Landscaped Garden, Play Area, Rain Water Harvesting and Security Personnel.
Construction and Availability Status:. Paras Trinity Park Phase B is currently completed project. For more details, you can also go through updated photo galleries, floor plans, latest offers, street videos, construction videos, reviews and locality info for better understanding of the project. Also, It provides easy connectivity to all other major parts of the city, Bhopal.
Units and interiors:. The multi-storied project offers an array of 4 BHK Villas. Paras Trinity Park Phase B comprises of dedicated wardrobe niches in every room, branded bathroom fittings, space efficient kitchen and a large living space. The dimensions of area included in this property vary from 1540- 1540 square feet each. The interiors are beautifully crafted with all modern and trendy fittings which give these Villas, a contemporary look.
206 Landmark Building, opp. Raheja Classic Complex, near Valecha Chamber, New Link Road, Andheri (W), Mumbai- 400053, Maharashtra, INDIA.
Projects in Bhopal
Completed Projects |The project is located in Mubarikpur, Bhopal, Madhya Pradesh, INDIA.
Flat Size in the project is 1540
Yes. Paras Trinity Park Phase B is RERA registered with id P-BPL-19-2133 (RERA)
The area of 4 BHK units in the project is 1540 sqft
The project is spread over an area of 0.34 Acres.
3 BHK is not available is this project