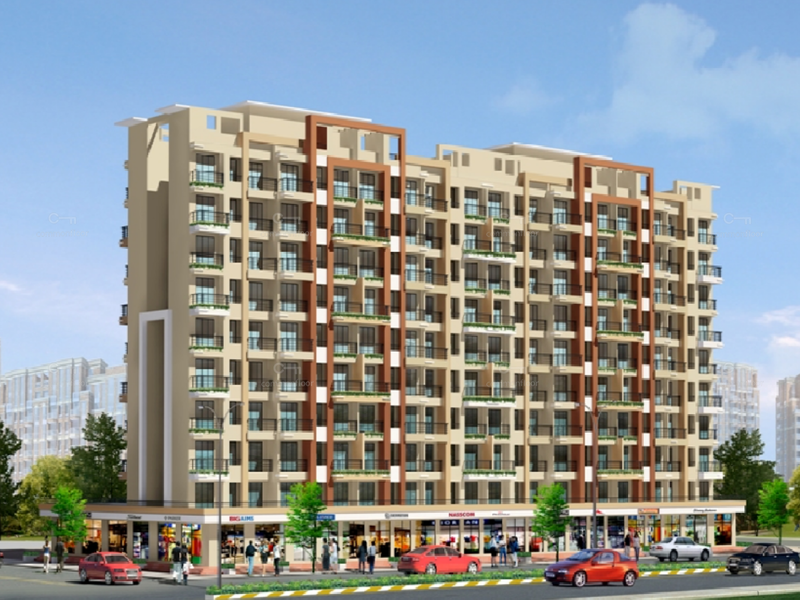



Change your area measurement
MASTER PLAN
R.C.C. Structure
Flooring
Toilets
Kitchen
Electrification
Parasnath Nagari : A Premier Residential Project on Naigaon East, Mumbai.
Looking for a luxury home in Mumbai? Parasnath Nagari , situated off Naigaon East, is a landmark residential project offering modern living spaces with eco-friendly features. Spread across 3.48 acres , this development offers 65 units, including 1 BHK and 2 BHK Apartments.
Key Highlights of Parasnath Nagari .
• Prime Location: Nestled behind Wipro SEZ, just off Naigaon East, Parasnath Nagari is strategically located, offering easy connectivity to major IT hubs.
• Eco-Friendly Design: Recognized as the Best Eco-Friendly Sustainable Project by Times Business 2024, Parasnath Nagari emphasizes sustainability with features like natural ventilation, eco-friendly roofing, and electric vehicle charging stations.
• World-Class Amenities: 24Hrs Water Supply, 24Hrs Backup Electricity, CCTV Cameras, Club House, Covered Car Parking, Fire Safety, Gated Community, Gym, Indoor Games, Intercom, Landscaped Garden, Lift, Maintenance Staff, Rain Water Harvesting, Security Personnel, Swimming Pool, Vastu / Feng Shui compliant and Sewage Treatment Plant.
Why Choose Parasnath Nagari ?.
Seamless Connectivity Parasnath Nagari provides excellent road connectivity to key areas of Mumbai, With upcoming metro lines, commuting will become even more convenient. Residents are just a short drive from essential amenities, making day-to-day life hassle-free.
Luxurious, Sustainable, and Convenient Living .
Parasnath Nagari redefines luxury living by combining eco-friendly features with high-end amenities in a prime location. Whether you’re a working professional seeking proximity to IT hubs or a family looking for a spacious, serene home, this project has it all.
Visit Parasnath Nagari Today! Find your dream home at Near Don Bosco School, Tiveri Road, Naigaon East, Mumbai, Maharastra, INDIA.. Experience the perfect blend of luxury, sustainability, and connectivity.
H/002, Jai Indraprastha Chs Ltd. Ground Floor, S.T. Depot Road, Nalasopara West, Vasai, Thane-401203, Maharashtra, INDIA.
The project is located in Near Don Bosco School, Tiveri Road, Naigaon East, Mumbai, Maharastra, INDIA.
Apartment sizes in the project range from 575 sqft to 975 sqft.
Yes. Parasnath Nagari is RERA registered with id P99000009121 (RERA)
The area of 2 BHK apartments ranges from 875 sqft to 975 sqft.
The project is spread over an area of 3.48 Acres.
The price of 2 BHK units in the project ranges from Rs. 35 Lakhs to Rs. 39 Lakhs.