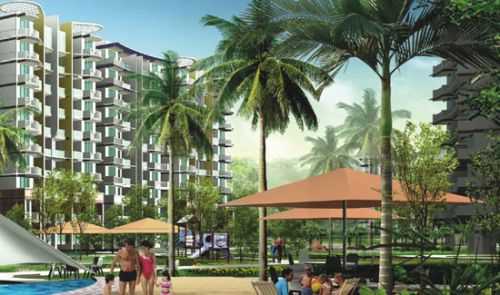By: Pardesi Group in NH-1

Change your area measurement
Plan A:Down Payment Plan (with 10% Rebate on Basic Sale Price)
At the time of Booking-10%
At the time of Allotment-75% E.D.C Car Parking
At the time of offer of Possession-5%
Plan B:Construction Linked Payment Plan
At the time of Booking 10%
With In 45 days or (Start of Construction Work) 10%
On DPC Level-7.5% 50% of Car Parking
On Start of Ground Floor Roof Slab-7.5% 50% of Car Parking
On Start of First Floor Roof Slab-7.5% 50% EDC
On Start of Third Floor Roof Slab-7.5% 50% EDC
On Start of Fifth Floor Roof Slab-7.5%
On Start of Seventh Floor Roof Slab-7.5%
On Start of Ninth Floor Roof Slab-7.5%
On Start of Eleventh Floor Roof Slab-7.5%
On Start of Top Floor Roof Slab-7.5%
On Start of Internal Plaster-7.5%
At the time of offer of possession-5% Stamp Duty Other Charge
Plan C:Time Linked Payment Plan
At the time of Booking-10%
With In 45days of Booking-10%
10 quarterly installments of 7.5% each starting from 3rd month from the date of booking
75%
(Car parking to be paid within 1quarter &2nd quarter )
(EDC to be paid in 3rd $ 4th quarter,50% each)
At the time of offer of possession-5%
Pardesi Golden Gate – Luxury Apartments in NH-1, Panipat.
Pardesi Golden Gate, located in NH-1, Panipat, is a premium residential project designed for those who seek an elite lifestyle. This project by Pardesi Group offers luxurious. 2 BHK, 3 BHK and 4 BHK Apartments packed with world-class amenities and thoughtful design. With a strategic location near Panipat International Airport, Pardesi Golden Gate is a prestigious address for homeowners who desire the best in life.
Project Overview: Pardesi Golden Gate is designed to provide maximum space utilization, making every room – from the kitchen to the balconies – feel open and spacious. These Vastu-compliant Apartments ensure a positive and harmonious living environment. Spread across beautifully landscaped areas, the project offers residents the perfect blend of luxury and tranquility.
Key Features of Pardesi Golden Gate: .
World-Class Amenities: Residents enjoy a wide range of amenities, including a 24Hrs Backup Electricity, Badminton Court, Basket Ball Court, Gated Community, Gym, Indoor Games, Intercom, Jogging Track, Play Area, Security Personnel and Swimming Pool.
Luxury Apartments: Offering 2 BHK, 3 BHK and 4 BHK units, each apartment is designed to provide comfort and a modern living experience.
Vastu Compliance: Apartments are meticulously planned to ensure Vastu compliance, creating a cheerful and blissful living experience for residents.
Legal Approvals: The project has been approved by Sorry, Legal approvals information is currently unavailable, ensuring peace of mind for buyers regarding the legality of the development.
Address: NH-1, Panipat, Haryana, INDIA..
NH-1, Panipat, INDIA.
For more details on pricing, floor plans, and availability, contact us today.
801 Jaksons Crowne Heights, Crowne Plaza, Sector 10 Rohini, Delhi - 110085, INDIA.
Projects in Panipat
Completed Projects |The project is located in NH-1, Panipat, Haryana, INDIA.
Apartment sizes in the project range from 1250 sqft to 3300 sqft.
The area of 4 BHK units in the project is 3300 sqft
The project is spread over an area of 28.72 Acres.
Price of 3 BHK unit in the project is Rs. 5 Lakhs