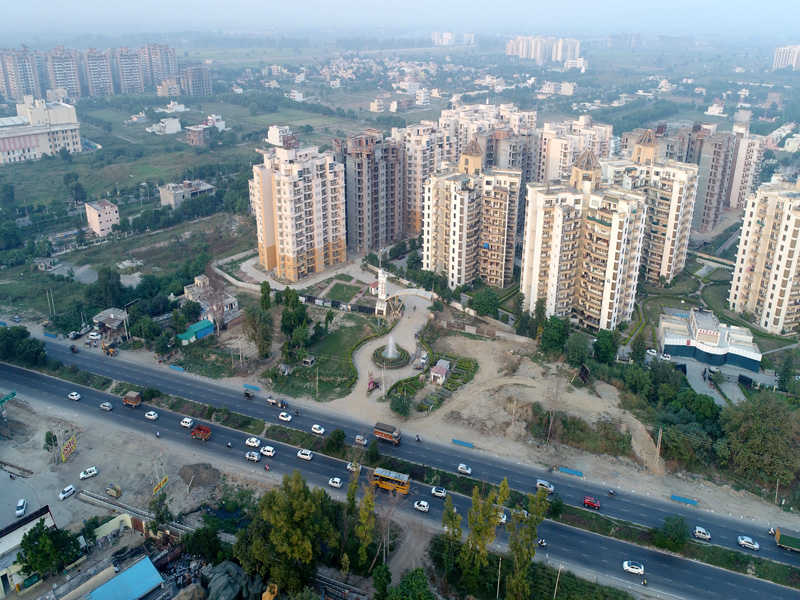By: Pardesi Group in Kundli




Change your area measurement
MASTER PLAN
LIVING ROOM
Walls :Dry distemper
Floor :Vitrified / marble or equivalent
Doors : Hardwood doors frame with European style flush panel
Windows / glazing :Hardwood / aluminium or equivalent
BEDROOMS
Walls: Dry distemper
Floor: Wooden flooring in master bedroom, vitrified / marble or equivalent in other bedrooms
Doors : Hardwood doors frame with European style flush panel
Windows / glazing : Hardwood / aluminium or equivalent
MODULAR KITCHEN
Walls : 2 feet dado above counter
Floor : Anti skid ceramic tiles
Windows / glazing : Hardwood / aluminium or equivalent
Others : Modular kitchen with granite counter and stainless steel sink
TOILETS
Walls : Pattern of ceramic tiles and dry distemper
Floor : Anti skid ceramic tiles
Doors : Hardwood doors frame with European style flush panel
Windows / glazing : Hardwood / aluminium or equivalent
Others : White sanitary fistured, C.P. Fittings, provision for hot and cold water supply
BALCONIES
Floor : Anti skid ceramic tiles
LIFT LOBBIES
Floor: Terrazza / marble or equivalent
EXTERNAL FACADE
Walls: Permanent texture/paint finishes
Pardesi Ushay Towers – Luxury Apartments in Kundli , Sonipat .
Pardesi Ushay Towers , a premium residential project by Pardesi Group,. is nestled in the heart of Kundli, Sonipat. These luxurious 2 BHK, 3 BHK, 4 BHK and 5 BHK Apartments redefine modern living with top-tier amenities and world-class designs. Strategically located near Sonipat International Airport, Pardesi Ushay Towers offers residents a prestigious address, providing easy access to key areas of the city while ensuring the utmost privacy and tranquility.
Key Features of Pardesi Ushay Towers :.
. • World-Class Amenities: Enjoy a host of top-of-the-line facilities including a 24Hrs Water Supply, 24Hrs Backup Electricity, CCTV Cameras, Club House, Covered Car Parking, Fire Safety, Landscaped Garden, Lift, Security Personnel and Swimming Pool.
• Luxury Apartments : Choose between spacious 2 BHK, 3 BHK, 4 BHK and 5 BHK units, each offering modern interiors and cutting-edge features for an elevated living experience.
• Legal Approvals: Pardesi Ushay Towers comes with all necessary legal approvals, guaranteeing buyers peace of mind and confidence in their investment.
Address: G.T.Road, NH-1, Kundli, Sonipat, Haryana, INDIA..
801 Jaksons Crowne Heights, Crowne Plaza, Sector 10 Rohini, Delhi - 110085, INDIA.
Projects in Sonipat
Completed Projects |The project is located in G.T.Road, NH-1, Kundli, Sonipat, Haryana, INDIA.
Apartment sizes in the project range from 1280 sqft to 4396 sqft.
Yes. Pardesi Ushay Towers is RERA registered with id RERA-PKL-555-2019 (RERA)
The area of 4 BHK apartments ranges from 3110 sqft to 4396 sqft.
The project is spread over an area of 14.15 Acres.
Price of 3 BHK unit in the project is Rs. 54.88 Lakhs