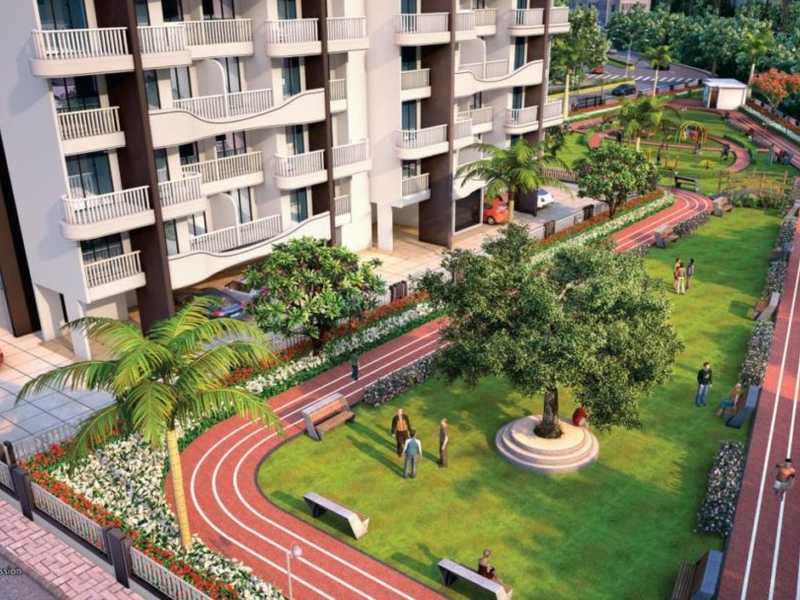



Change your area measurement
MASTER PLAN
FLOORING:
WALL FINISHING.
DOORS:
WINDOW:
KITCHEN
BATH ROOM:
ELECTRIFICATION:
GENERAL FEATURES:
Parijas Zenith – Luxury Apartments in Kalyan East, Mumbai.
Parijas Zenith, located in Kalyan East, Mumbai, is a premium residential project designed for those who seek an elite lifestyle. This project by Parijas Infraventures LLP offers luxurious. 1 BHK Apartments packed with world-class amenities and thoughtful design. With a strategic location near Mumbai International Airport, Parijas Zenith is a prestigious address for homeowners who desire the best in life.
Project Overview: Parijas Zenith is designed to provide maximum space utilization, making every room – from the kitchen to the balconies – feel open and spacious. These Vastu-compliant Apartments ensure a positive and harmonious living environment. Spread across beautifully landscaped areas, the project offers residents the perfect blend of luxury and tranquility.
Key Features of Parijas Zenith: .
World-Class Amenities: Residents enjoy a wide range of amenities, including a 24Hrs Water Supply, 24Hrs Backup Electricity, CCTV Cameras, Club House, Covered Car Parking, Gym, Indoor Games, Jacuzzi Steam Sauna, Jogging Track, Landscaped Garden, Lift, Meditation Hall, Rain Water Harvesting and Security Personnel.
Luxury Apartments: Offering 1 BHK units, each apartment is designed to provide comfort and a modern living experience.
Vastu Compliance: Apartments are meticulously planned to ensure Vastu compliance, creating a cheerful and blissful living experience for residents.
Legal Approvals: The project has been approved by , ensuring peace of mind for buyers regarding the legality of the development.
Address: 90 feet Road, Kachore, Kalyan East, Mumbai, Maharashtra, INDIA..
Kalyan East, Mumbai, INDIA.
For more details on pricing, floor plans, and availability, contact us today.
90 Feet Road, Kalyan, Mumbai, Maharashtra, INDIA.
Projects in Mumbai
Completed Projects |The project is located in 90 feet Road, Kachore, Kalyan East, Mumbai, Maharashtra, INDIA.
Apartment sizes in the project range from 483 sqft to 500 sqft.
Yes. Parijas Zenith is RERA registered with id P51700027523 (RERA)
The area of 1 BHK apartments ranges from 483 sqft to 500 sqft.
The project is spread over an area of 0.33 Acres.
The price of 1 BHK units in the project ranges from Rs. 42.02 Lakhs to Rs. 43.5 Lakhs.