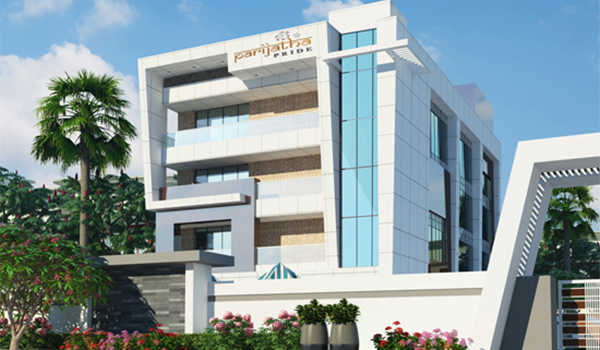
Change your area measurement
MASTER PLAN
FOUNDATION & STRUCTURE
RCC framed structure
WALLS
Good quality Red Bricks/AAC Blocks 9" thick for external 4½" thick for internal walls.
PLASTERING
Sponge Finished
DOORS
Main Door : Teak Wood frame and shutter with spray polish
Internal Doors : Teak Wood frame and Designer flush doors
Windows : UPVC windows safety grill
PAINTING
External : A combination of textured paint and acrylic based paints in two coats of reputed brand (Asian or equivalent).
Internal : Smooth finish with Altek and emulsion paint.
FLOORING
Drawing, Dining, living & Bedrooms, Kitchen : Vitrified tiles of reputed make.
Corridor & Staircase : Granite
KITCHEN
Granite Kitchen platform with stainless steel sink.
Ceramic Tiles wall cladding up to a height of 2' above the kitchen platform
TOILETS
Anti-skid ceramic flooring tiles.
Ceramic tiles for wall.
Good quality sanitary wear.
Good quality bath fitting in all toilets
WATER SUPPLY
Provision for both Municipal & Bore well water.
ELECTRICAL
Concealed Copper wiring in conduits with provision for adequate electrical points in all rooms
GENERATOR
Power back up for lift, common areas
SECURITY
CCTV, Intercom facility
NOTE
Amenities, Car Parking, Municipal Water Connection, Electricity, VAT, REGISTRATION, SERVICE TAX, SOLAR SYSTEM and any other Non Mentioned Items in Agreement of sale are to be borne by the purchaser.
Parijatha Pride : A Premier Residential Project on Shamirpet, Hyderabad.
Looking for a luxury home in Hyderabad? Parijatha Pride , situated off Shamirpet, is a landmark residential project offering modern living spaces with eco-friendly features. Spread across 1.74 acres , this development offers 160 units, including 2 BHK and 3 BHK Apartments.
Key Highlights of Parijatha Pride .
• Prime Location: Nestled behind Wipro SEZ, just off Shamirpet, Parijatha Pride is strategically located, offering easy connectivity to major IT hubs.
• Eco-Friendly Design: Recognized as the Best Eco-Friendly Sustainable Project by Times Business 2024, Parijatha Pride emphasizes sustainability with features like natural ventilation, eco-friendly roofing, and electric vehicle charging stations.
• World-Class Amenities: 24Hrs Water Supply, 24Hrs Backup Electricity, Club House, Covered Car Parking, Lift, Play Area, Security Personnel, Shuttle Court, Swimming Pool and Vastu / Feng Shui compliant.
Why Choose Parijatha Pride ?.
Seamless Connectivity Parijatha Pride provides excellent road connectivity to key areas of Hyderabad, With upcoming metro lines, commuting will become even more convenient. Residents are just a short drive from essential amenities, making day-to-day life hassle-free.
Luxurious, Sustainable, and Convenient Living .
Parijatha Pride redefines luxury living by combining eco-friendly features with high-end amenities in a prime location. Whether you’re a working professional seeking proximity to IT hubs or a family looking for a spacious, serene home, this project has it all.
Visit Parijatha Pride Today! Find your dream home at Opp. Bloomdale Gated Community, Shamirpet, Hyderabad, Telangana, INDIA.. Experience the perfect blend of luxury, sustainability, and connectivity.
Flat No. 109, GBS Enclave, 1st Floor, Moti Valley, Trimulgherry, Secunderabad-500015, Telangana, INDIA.
Projects in Hyderabad
Completed Projects |The project is located in Opp. Bloomdale Gated Community, Shamirpet, Hyderabad, Telangana, INDIA.
Apartment sizes in the project range from 1000 sqft to 1575 sqft.
Yes. Parijatha Pride is RERA registered with id P02200001422 (RERA)
The area of 2 BHK units in the project is 1000 sqft
The project is spread over an area of 1.74 Acres.
Price of 3 BHK unit in the project is Rs. 47.25 Lakhs