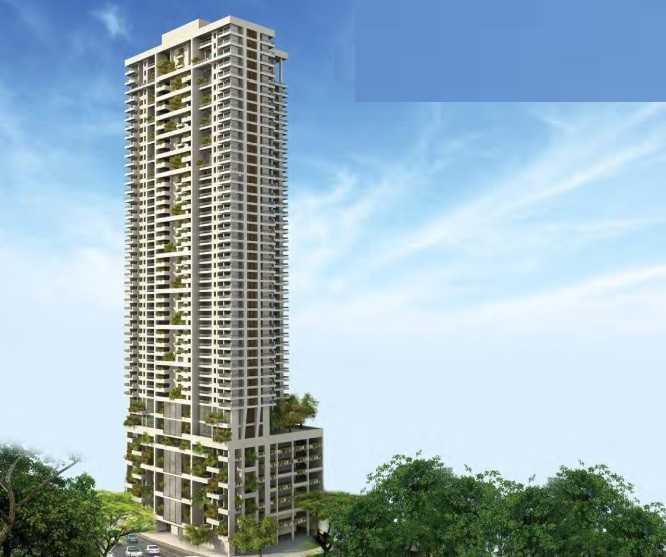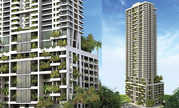By: Parinee Realty Pvt Ltd in Worli


Change your area measurement
MASTER PLAN
Parinee The Xclusiv - an exclusive gated, reliable, impeccably planned Residential build out in Mumbai where all the residents needs are within easy walking distance. It consists of 1 of premium Apartments with the finest textures and finishes. Splendid outdoor and indoor spaces, parks, sports facilities and super-marts all a short walk away complete the best living experience at Parinee The Xclusiv. These beautiful Apartments are situated at Worli. It is spread over an area of 2.48 Acres with 156 number of units .
The Parinee The Xclusiv is currently ongoing. The Parinee The Xclusiv is meticulously designed and exclusively planned with world class amenities and top line specifications such as 24Hrs Water Supply, 24Hrs Backup Electricity, Badminton Court, Basket Ball Court, CCTV Cameras, Compound, Covered Car Parking, Fire Safety, Gated Community, Gym, Health Facilities, Indoor Games, Intercom, Landscaped Garden, Library, Lift, Play Area, Rain Water Harvesting, Security Personnel and Wifi Connection. There are total 156 units in Parinee The Xclusiv. The percentage of units sold out till now is 35.
1st Floor, Crescenzo, C/38-39, G-Block, Behind MCA Club, Bandra-Kurla Complex, Bandra East, Mumbai, Maharashtra, INDIA.
The project is located in Worli, Dainik Shivner Road, Upper Worli, Mumbai-400018, Maharashtra, INDIA.
Apartment sizes in the project range from 143 sqft to 1311 sqft.
Yes. Parinee The Xclusiv is RERA registered with id P51900009906 (RERA)
The area of 4 BHK units in the project is 1311 sqft
The project is spread over an area of 2.48 Acres.
Price of 3 BHK unit in the project is Rs. 3.49 Crs