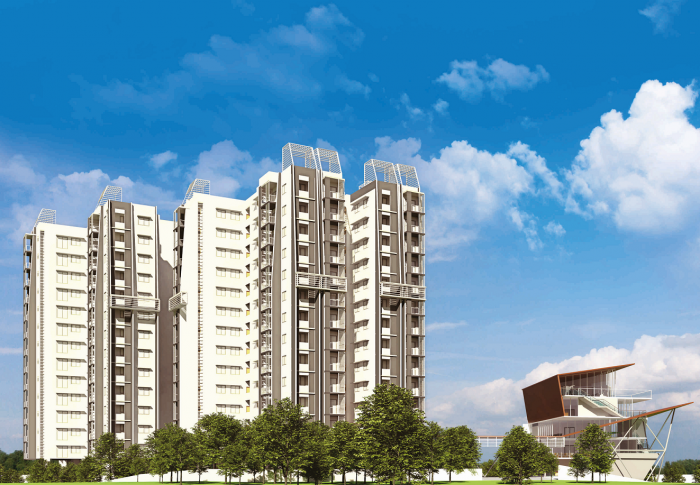By: 42 Estates in Kanakapura Road




Change your area measurement
MASTER PLAN
STRUCTURE
MASONRY
PLASTERING
FLOORING & DADO
DOORS & ACCESSORIES
UPVC WINDOWS
WATER SUPPLY
SANITARY FIXTURES
ELECTRICAL
PAINT
LIFT
Park Avenue : A Premier Residential Project on Kanakapura Road, Bangalore.
Looking for a luxury home in Bangalore? Park Avenue , situated off Kanakapura Road, is a landmark residential project offering modern living spaces with eco-friendly features. Spread across 2.00 acres , this development offers 144 units, including 3 BHK Apartments.
Key Highlights of Park Avenue .
• Prime Location: Nestled behind Wipro SEZ, just off Kanakapura Road, Park Avenue is strategically located, offering easy connectivity to major IT hubs.
• Eco-Friendly Design: Recognized as the Best Eco-Friendly Sustainable Project by Times Business 2024, Park Avenue emphasizes sustainability with features like natural ventilation, eco-friendly roofing, and electric vehicle charging stations.
• World-Class Amenities: 24Hrs Water Supply, 24Hrs Backup Electricity, Badminton Court, Bank/ATM, Basket Ball Court, Card Games, Carrom Board, CCTV Cameras, Chess, Club House, Compound, Covered Car Parking, Cricket Court, Entrance Gate With Security Cabin, Fire Safety, Gated Community, Gazebo, Gym, Indoor Games, Intercom, Jogging Track, Landscaped Garden, Library, Lift, Meditation Hall, Party Area, Play Area, Rain Water Harvesting, Sand Pit, Security Personnel, Senior Citizen Plaza, Skating Rink, Swimming Pool, Tennis Court, Vastu / Feng Shui compliant, Visitor Parking, Multipurpose Hall, EV Charging Point, Sewage Treatment Plant and Yoga Deck.
Why Choose Park Avenue ?.
Seamless Connectivity Park Avenue provides excellent road connectivity to key areas of Bangalore, With upcoming metro lines, commuting will become even more convenient. Residents are just a short drive from essential amenities, making day-to-day life hassle-free.
Luxurious, Sustainable, and Convenient Living .
Park Avenue redefines luxury living by combining eco-friendly features with high-end amenities in a prime location. Whether you’re a working professional seeking proximity to IT hubs or a family looking for a spacious, serene home, this project has it all.
Visit Park Avenue Today! Find your dream home at Near A2B Restaurant, Kanakapura Road, Bangalore, Karnataka, INDIA.. Experience the perfect blend of luxury, sustainability, and connectivity.
Since inception, 42 Estates have been building path-breaking edifices and reshaping spaces for our clients comfort, ease of usability, style, and luxury. 42 Estates have firmly ingrained business footprints in different locations around the world like United States, Bangalore and Dubai, where its constructions make a unique contribution to the city's skyline. With engineering marvel, design innovations, and architectural aesthetics we have carved a name in the residential and hospitality sector .Although 42 Estates brings to the table a continental fervor to their designs with astounding diversity we conform to the local norms, conditions, and the market forces. This makes 42 Estates a truly unique and innovative construction firm with a global perspective.
Â
42 Estates is an organization which has grown owing to its emphasis on customer experience at every stage of the construction process which is the key factor behind all its efforts and decisions. Our business processes are designed by stalwarts from the industry keeping in mind the end-user. Customer centricity has been the primary driving value behind all our efforts which is so evident in our design and constructions as they excel in aesthetics but are built for convenience and to last.
Â
Safety, security, cost effectiveness, and convenience are the main features of the structures we built. Regardless of the nature of domicile, we have always devoted equal amount of attention and devotion with cutting-edge technology to build them. All along our partnership with diverse companies, groups, professionals, vendors, and many other co-makers, our journey has been enriching. We are grateful to all of them and especially to our customers and clientele with whose discerning help and support we have built this multinational institution providing convenience and comfort to different sectors of people across contents.
No.775, 100 Feet Road, Indiranagar, Bangalore-560008, Karnataka, INDIA.
The project is located in Near A2B Restaurant, Kanakapura Road, Bangalore, Karnataka, INDIA.
Apartment sizes in the project range from 1542 sqft to 1789 sqft.
Yes. Park Avenue is RERA registered with id TOR/PRM/KA/RERA/1251/310/PR/200219/002124 (RERA)
The area of 3 BHK apartments ranges from 1542 sqft to 1789 sqft.
The project is spread over an area of 2.00 Acres.
The price of 3 BHK units in the project ranges from Rs. 99.68 Lakhs to Rs. 1.15 Crs.