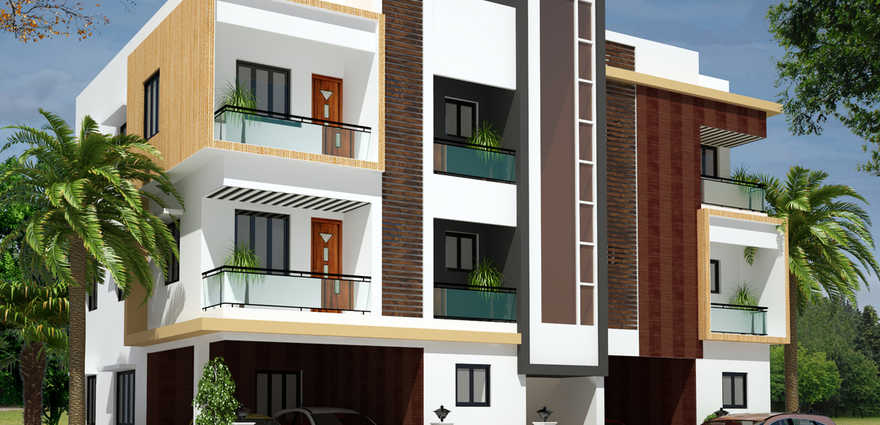in Anna Nagar

Change your area measurement
Foundation
Isolated R.C footing foundation in 1:2:4 with 0’6” thick P.C.C and 0’6” thick sand filling below.
The plinth level shall be raised by 2’6” – 3’0” above the existing Ground level.
Structure
R.C.C framed structure 1:2:4 with columns and beams with minimum 4½” thick R.C slab.
Steel reinforcement and R.C details as per the architect’s drawing.
Masonry
9” thick first class brick masonry in C.M 1:6 for all external walls.
4½” thick brick masonry in C.M 1:4 with 6mm dia M.S bars as hoop reinforcement at every seventh course.
Plastering
½” - ¾” thick internal plastering in C.M 1:4
½” - ¾” thick external plastering mixed with waterproof compound in C.M 1:4
½” - ¾” thick ceiling plastering in C.M 1:3
Flooring and wall tiling
Flooring of all rooms with be (KAG&JOHNSON& JOHNSON) tiles
Toilets wall tiling will be 7’0” height
In kitchen 2’0” height above platform and wash area 2’0” height above wash basin. All tiles will be KAG & JOHNSON&JOHNSON of vitrified tiles ..
Kitchen platform
Granite slab with stainless steel sink.
Joinery
Main door shall be Teak wood framed, teak wood panelled door with Varnish polished finish. All other doors shall be with flush door with 2 coats of synthetic enamel paint over a coat of primer finish.
All windows shall be 2nd quality teak wood framed and glass inside the frame. All ventilator shall be 2nd quality wood framed louvered with 4mm thick ground glass.
M.S Grill
All windows shall be fixed with M.S Grill as per the approved design.
Plumbing and sanitary work
All internal plumbing works shall be with required dia of CPCV pipes for cold water routing and CPCV pipes for hot water routing.
All external plumbing lines, which are below the ground level, shall be PVC pipes of required dia.
One toilet shall be provided with European water closet and other toilet shall be provided with Indian closet, counter top wash basin, soap tray, towel tails of 600mm long.
All external lines shall have inspection chamber of size 1‘6” x 1’6” covered with pre cast R.C slab.
All bath fittings will be ISI quality of Metro. Each bathroom provided with shower, wash basin tap and WC tap.
All sanitary fittings will be Metro . One toilet EWC and other toilet Indian type.
Electrical works
Wiring will be providing with ISI quality kundan wires. All switches and plugs will be ISI make of wonder, anchor or equivalent make with wooden box.
Each room will be provided with 6 points.
All toilets shall be provided one 20A switch socket for Geyser.
One bedroom shall be provided with 20A switch socket for A.C provision
The Duration of the project is 180 days (6 months). Delay of the work may not be considered due to Natural Calamities.
Park View – Luxury Apartments in Anna Nagar , Chennai .
Park View , a premium residential project by ,. is nestled in the heart of Anna Nagar, Chennai. These luxurious 2 BHK and 3 BHK Apartments redefine modern living with top-tier amenities and world-class designs. Strategically located near Chennai International Airport, Park View offers residents a prestigious address, providing easy access to key areas of the city while ensuring the utmost privacy and tranquility.
Key Features of Park View :.
. • World-Class Amenities: Enjoy a host of top-of-the-line facilities including a Security Personnel.
• Luxury Apartments : Choose between spacious 2 BHK and 3 BHK units, each offering modern interiors and cutting-edge features for an elevated living experience.
• Legal Approvals: Park View comes with all necessary legal approvals, guaranteeing buyers peace of mind and confidence in their investment.
Address: Chinthamani, Anna Nagar, Chennai, Tamil Nadu, INDIA..
Projects in Chennai
The project is located in Chinthamani, Anna Nagar, Chennai, Tamil Nadu, INDIA.
Apartment sizes in the project range from 900 sqft to 1100 sqft.
The area of 2 BHK units in the project is 900 sqft
The project is spread over an area of 1.00 Acres.
Price of 3 BHK unit in the project is Rs. 1.54 Crs