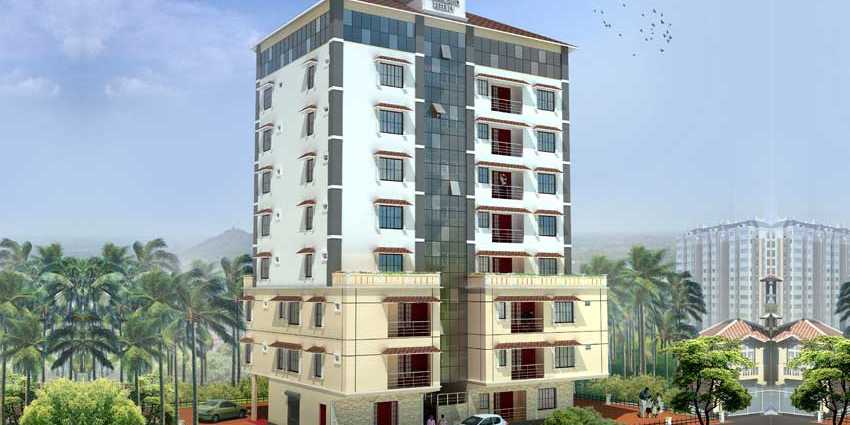
Change your area measurement
FOUNDATION & STRUCTURE :
R.C.C. foundation as per site requirements with R.C.C. Framed structure
FLOORING:
2' x 2' RAK or equivalent Vitrified Tiles for all rooms cost up to Rs. 60/-sqft sqft. Granite/Vitrified flooring for common area
KITCHEN :
Counter top with good quality mirror polished granite. Stainless steel sink, single bowl with drain board, 36�x 18� x 7� Prince/equivalent, glazed tile dado up to 60 cm height above the counter. Provisions for water purifier and exhaust fan.
TOILET :
Ceramic tiles for floor and glazed tiles for wall up to a height of 210 cms. Cost up to Rs. 30/ sqft. Wash basin, EWC- light shades, Mixer tap, Health Faucet, over head shower, hot water provision for attached toilets.
DOORS & WINDOWS:
Good quality polished hardwood front door. Moulded internal doors with good quality hardwood frame. Powder coated Aluminium windows with MS grill. FRP doors for toilets.
ELECTRICAL :
Concealed wiring in conduits with PVC insulated copper cable. DB 3 phase with ELCB and MCBs board. Fan, Tube, wall light and 5 A sockets with switch points one each for all rooms. Two way Fan point with single regulator and light point in bed rooms. For TV, TP and AC, one point each. Power points for Washing machine, Fridge and Mixi in kitchen One light and basin light point in all toilets.
PAINTING :
Putty with emulsion finish for internal walls and exterior emulsion paint for external walls and enamel paint for doors.
WATER SUPPLY :
Ground water & Corporation water supply through overhead tank.
Parkland Regency : A Premier Residential Project on Pallikkulam, Thrissur.
Looking for a luxury home in Thrissur? Parkland Regency , situated off Pallikkulam, is a landmark residential project offering modern living spaces with eco-friendly features. Spread across acres , this development offers 25 units, including 1 BHK, 2 BHK and 3 BHK Apartments.
Key Highlights of Parkland Regency .
• Prime Location: Nestled behind Wipro SEZ, just off Pallikkulam, Parkland Regency is strategically located, offering easy connectivity to major IT hubs.
• Eco-Friendly Design: Recognized as the Best Eco-Friendly Sustainable Project by Times Business 2024, Parkland Regency emphasizes sustainability with features like natural ventilation, eco-friendly roofing, and electric vehicle charging stations.
• World-Class Amenities: 24Hrs Backup Electricity, CCTV Cameras, Covered Car Parking, Gated Community, Gym, Intercom, Lift, Play Area, Rain Water Harvesting, Security Personnel, Tennis Court and Vastu / Feng Shui compliant.
Why Choose Parkland Regency ?.
Seamless Connectivity Parkland Regency provides excellent road connectivity to key areas of Thrissur, With upcoming metro lines, commuting will become even more convenient. Residents are just a short drive from essential amenities, making day-to-day life hassle-free.
Luxurious, Sustainable, and Convenient Living .
Parkland Regency redefines luxury living by combining eco-friendly features with high-end amenities in a prime location. Whether you’re a working professional seeking proximity to IT hubs or a family looking for a spacious, serene home, this project has it all.
Visit Parkland Regency Today! Find your dream home at Pallikkulam, Rice Bazar Road, Thrissur, Kerala, INDIA.. Experience the perfect blend of luxury, sustainability, and connectivity.
D# 25/1421/16,Gennext Chambers 4th floor, Marar Road, Thrissur-680001 Kerala, INDIA.
The project is located in Pallikkulam, Rice Bazar Road, Thrissur, Kerala, INDIA.
Apartment sizes in the project range from 714 sqft to 1415 sqft.
The area of 2 BHK apartments ranges from 899 sqft to 997 sqft.
The project is spread over an area of 1.00 Acres.
The price of 3 BHK units in the project ranges from Rs. 50.98 Lakhs to Rs. 63.67 Lakhs.