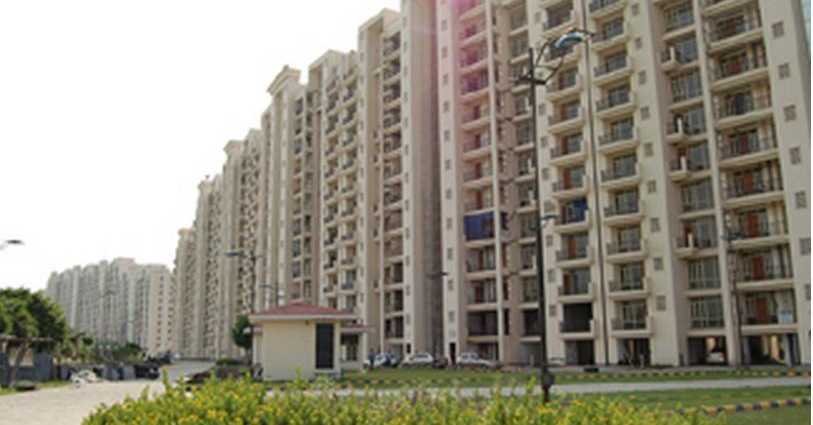
Change your area measurement
MASTER PLAN
Structure
Earthquake resistant structure.
Air Conditioning
Provision of piping for split Air Conditioning.
Living / Dining / Lobby
Floor : Marble / Vitrified Tiles
Walls : Acrylic Emulsion Paint
Ceiling : Oil bound distemper and POP moulding & Cornice
Master Bedrooms
Floor : Marble / Vitrified Tiles
Walls : Acrylic emulsion paint
Ceiling : Dry distemper and POP moulding & cornice
Other Bedrooms
Floor : Vitrified Tiles
Walls : Oil bound paint on POP punning
Ceiling : Dry distemper and POP moulding & cornice
Doors
Internal door : Painted Hardwood Frame with Painted Moulded Skin Doors.
Entrance doors : Veneered and polished flush shutter/ Moulded Skin Door.
Hardware : Shutter hinges in brass. All other hardware in brass. All door except those in Toilets & Kitchen to be provided with a mortice lock.
Windows
Aluminium anodized windows with sliding glass shutter
Toilets
Walls : Combination of one or more of Vitrified Tiles/ Ceramic Tiles/Marble/Stone/Mirror/ Acrylic emulsion Combination of one more Vitrified Tiles /Ceramic Tiles.
Floor : Marble/Stone Marble/Granite
Counter : Jacuzzi in Master Bedroom
Fitting / Fixtures : Single lever C.P. fittings, Wall hung WC
Kitchen
Modular Kitchen
Walls : Ceramic tile upto 2 ft. above counter and Oil bound distemper in the balance area.
Floor : Combination of one or more of Vitrified Tiles/ Ceramic tiles, Marble/Stone floor.
Counter : Polished Counter with top
Fitting / Fixtures : CP fittings, double bowl stainless steel sink with drain.
Balcony
Floor : Combination of one or more of Indian Marble/imported marble / Terrazo / Stone Tiles
Walls & Ceiling : Textured Paint
External Finishes
Textured Finish
Electrical Fixtures
Decorative Lights, fluorescent tubes in all Bedrooms, Drawing/Dining Room.
Electrical Work
Electrical work with copper wires in concealed PVC conduits, Provision shall be made for sufficient lighting & power points.
Switches & Sockets
Telephone & TV points in each Bedroom, Drawing/Dining Room.
Gas Supply : Provision for Piped gas supply
Connectivity : Broadband Internet connectivity
Parsvnath Panorama – Luxury Apartments with Unmatched Lifestyle Amenities.
Key Highlights of Parsvnath Panorama: .
• Spacious Apartments : Choose from elegantly designed 3 BHK and 4 BHK Apartments, with a well-planned structure.
• Premium Lifestyle Amenities: Access 250 lifestyle amenities, with modern facilities.
• Vaastu Compliant: These homes are Vaastu-compliant with efficient designs that maximize space and functionality.
• Prime Location: Parsvnath Panorama is strategically located close to IT hubs, reputed schools, colleges, hospitals, malls, and the metro station, offering the perfect mix of connectivity and convenience.
Discover Luxury and Convenience .
Step into the world of Parsvnath Panorama, where luxury is redefined. The contemporary design, with façade lighting and lush landscapes, creates a tranquil ambiance that exudes sophistication. Each home is designed with attention to detail, offering spacious layouts and modern interiors that reflect elegance and practicality.
Whether it's the world-class amenities or the beautifully designed homes, Parsvnath Panorama stands as a testament to luxurious living. Come and explore a life of comfort, luxury, and convenience.
Parsvnath Panorama – Address Swaran Nagari, GreaterNoida, Uttar Pradesh, INDIA..
Welcome to Parsvnath Panorama , a premium residential community designed for those who desire a blend of luxury, comfort, and convenience. Located in the heart of the city and spread over 15.62 acres, this architectural marvel offers an extraordinary living experience with 250 meticulously designed 3 BHK and 4 BHK Apartments,.
19, Arunachal Building, 6th Floor, Barakhamba Road, Delhi-110001, INDIA.
The project is located in Swaran Nagari, TAU, Greater Noida, Uttar Pradesh, INDIA.
Apartment sizes in the project range from 2433 sqft to 3009 sqft.
The area of 4 BHK units in the project is 3009 sqft
The project is spread over an area of 15.62 Acres.
Price of 3 BHK unit in the project is Rs. 96.97 Lakhs