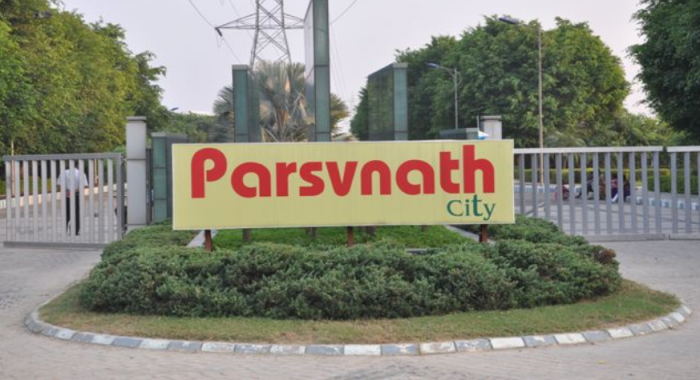
Change your area measurement
MASTER PLAN
Drawing/ Dining
Floor :Vitrified tiles with border
Walls and Ceiling:Oil bound distemper with POP cornices
Connection:TV & telephone points
Bedroom
Floor:Vitrified tiles with border, wooden Flooring in master bedroom
Walls and Ceiling:Oil bound distemper with POP cornices
Connection:TV & telephone points in each bedroom
Kitchen
Floor:Vitrified tiles
Walls:Glazed tiles dado up to 2 ft. height above the counter & balance in OBD
Ceiling:Oil Bound Distemper
Fitting / Fixture:Premium CP fittings, stainless steel sink (single bowl)
Cooking Counter:Well finished granite stone
Toilets
Floor:Antis skid ceramic tiles
Dado:Glazed/ Ceramic tiles up to 7 ft. heights in different colours
Fitting / Fixture:Equipped with washbasin, mirror & WCS in various shades chrome plated tap fittings. Provision for hot and cold water supply.
Joinery
Internal Door:Flush door duly painted with complete fitting.
frames are in hard wood/ sal / chap wood.
Main Entrance Door:Decorative Panel Door
Electrical
Fitting:Electrical (copper) Wiring as per ISI code with modular
switches circuits with MCBs of approved make.
Plumbing
G.I. piping for water supply inside the toilets and kitchen
Exterior
Texture paint finished as per architecture drawing.
Structure
Earthquake-resistant/semi R.C.C. frame structure with brick filler walls as per ISI codes.
| Plan A : Down Payment Plan (with 10% Rebate) | ||
| At the time of Booking | 10% | |
| Within 45 days of booking | 74% EDC IDC PLC | |
| At the time of offer of possession | 6% | |
| Plan B : Construction Linked Payment Plan | ||
| At the time of booking | 10% | |
| Within 45 days of booking | 10% | |
| On commencement of construction | 10% 33% of EDC & IDC | |
| On reaching the Plinth level | 8% 33% of EDC & IDC | |
| On start of Ground Floor Roof Slab | 8% 34% of EDC & IDC | |
| On start of First Floor Roof Slab | 8% PLC | |
| On start of Second Floor Roof Slab | 8% | |
| On completion of Super Structure | 8% | |
| On start of Internal Plaster | 8% | |
| On start of Flooring | 8% | |
| On start of External Plaster | 8% | |
| At the time of offer of possession | 6% | |
Parsvnath Royale Floors is located in Karnal and comprises of thoughtfully built Residential Villas. The project is located at a prime address in the prime location of Sector 35. Parsvnath Royale Floors is designed with multitude of amenities spread over 13.00 acres of area.
Location Advantages:. The Parsvnath Royale Floors is strategically located with close proximity to schools, colleges, hospitals, shopping malls, grocery stores, restaurants, recreational centres etc. The complete address of Parsvnath Royale Floors is Sector 35, Meerut Road, Karnal, Haryana, INDIA..
Builder Information:. Parsvnath Developers Ltd. is a leading group in real-estate market in Karnal. This builder group has earned its name and fame because of timely delivery of world class Residential Villas and quality of material used according to the demands of the customers.
Comforts and Amenities:. The amenities offered in Parsvnath Royale Floors are Landscaped Garden.
Construction and Availability Status:. Parsvnath Royale Floors is currently completed project. For more details, you can also go through updated photo galleries, floor plans, latest offers, street videos, construction videos, reviews and locality info for better understanding of the project. Also, It provides easy connectivity to all other major parts of the city, Karnal.
Units and interiors:. The multi-storied project offers an array of 3 BHK Villas. Parsvnath Royale Floors comprises of dedicated wardrobe niches in every room, branded bathroom fittings, space efficient kitchen and a large living space. The dimensions of area included in this property vary from 1385- 1385 square feet each. The interiors are beautifully crafted with all modern and trendy fittings which give these Villas, a contemporary look.
19, Arunachal Building, 6th Floor, Barakhamba Road, Delhi-110001, INDIA.
The project is located in Sector 35, Meerut Road, Karnal, Haryana, INDIA.
Flat Size in the project is 1385
The area of 3 BHK units in the project is 1385 sqft
The project is spread over an area of 13.00 Acres.
Price of 3 BHK unit in the project is Rs. 45 Lakhs