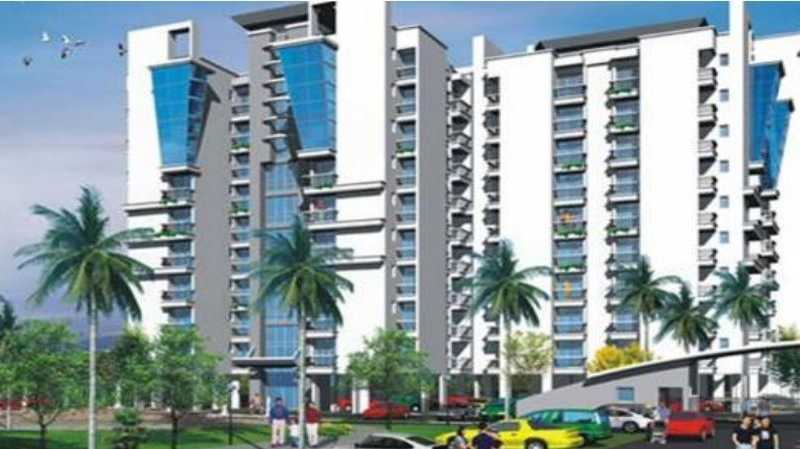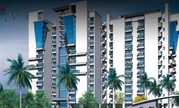By: Parsvnath Developers Ltd. in GT Road


Change your area measurement
MASTER PLAN
Flooring
Vitrified tiles flooring in drawing/dinning room;
laminated wooden flooring in master bedroom and vitrified tiles in other bedroom.
Non-skid tiles flooring in bathrooms and kitchen.
Decorative marble stone/tile flooring in passage.
Doors & Windows
Aluminum/hardware with glass shutter or equivalent.
All doors to be flush door of 35 mm and main teak wood entrance door to be paneled with both sides duly polished.
Bathrooms
Provisions of hot and cold water pipes, colored sanitary/chinaware of branded make such as Hindustan/Parry/Cera or equivalent. Single level branded chrome plated fixtures. Mirror of appropriate size in all bathrooms. Glazed tiles up to ceiling with towel rail, etc.
Hardware
Shutter hinges in brass.
All other hardware in brass.
All doors expect those in bathrooms and kitchen to be provided with a mortise lock.
Internal Finishes
Acrylic paint/ oil bound distemper in pleasing shades in drawing / dining room and dry distemper in bedrooms.
POP cornices in drawing / dining room and all bedrooms.
External Finish
Textured finish
Electrical Work
Electrical work with copper wires in concealed PVC conduits.
Provision shall be made for sufficient lighting and power points.
Switches and sockets, telephone and TV points in each bedroom, drawing/ dining.
Gas Supply
Provision for piped gas supply
Connectivity
Provision for broadband internet connectivity
| Plan A : Down Payment Plan (with 3% Rebate) | |
| At the time of booking | 20% |
| Within 45 days of booking | 72% Car Parking PLC |
| At the time of offer of possession | 5% |
| Plan B : Time Linked Payment Plan | |
| At the time of booking | 20% |
| Within 45 days of booking | 15% Car Parking PLC |
| Six monthly installments of 10% each starting from 3rd month from the booking | 60% |
Parsvnath Sterling – Luxury Apartments with Unmatched Lifestyle Amenities.
Key Highlights of Parsvnath Sterling: .
• Spacious Apartments : Choose from elegantly designed 2 BHK and 3 BHK BHK Apartments, with a well-planned 12 structure.
• Premium Lifestyle Amenities: Access 120 lifestyle amenities, with modern facilities.
• Vaastu Compliant: These homes are Vaastu-compliant with efficient designs that maximize space and functionality.
• Prime Location: Parsvnath Sterling is strategically located close to IT hubs, reputed schools, colleges, hospitals, malls, and the metro station, offering the perfect mix of connectivity and convenience.
Discover Luxury and Convenience .
Step into the world of Parsvnath Sterling, where luxury is redefined. The contemporary design, with façade lighting and lush landscapes, creates a tranquil ambiance that exudes sophistication. Each home is designed with attention to detail, offering spacious layouts and modern interiors that reflect elegance and practicality.
Whether it's the world-class amenities or the beautifully designed homes, Parsvnath Sterling stands as a testament to luxurious living. Come and explore a life of comfort, luxury, and convenience.
Parsvnath Sterling – Address Neelmani Colony, Loni Industrial Area, GT Road, Ghaziabad, Uttar Pradesh, INDIA..
Welcome to Parsvnath Sterling , a premium residential community designed for those who desire a blend of luxury, comfort, and convenience. Located in the heart of the city and spread over 3.30 acres, this architectural marvel offers an extraordinary living experience with 120 meticulously designed 2 BHK and 3 BHK Apartments,.
19, Arunachal Building, 6th Floor, Barakhamba Road, Delhi-110001, INDIA.
The project is located in Neelmani Colony, Loni Industrial Area, GT Road, Ghaziabad, Uttar Pradesh, INDIA.
Apartment sizes in the project range from 1090 sqft to 1620 sqft.
Yes. Parsvnath Sterling is RERA registered with id UPRERAPRJ3911 (RERA)
The area of 2 BHK units in the project is 1090 sqft
The project is spread over an area of 3.30 Acres.
Price of 3 BHK unit in the project is Rs. 51.84 Lakhs