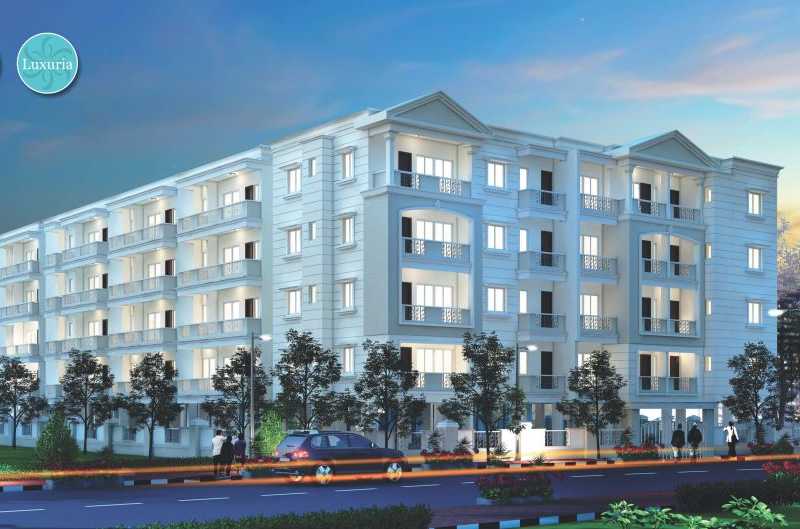By: Parthu Estates Pvt Ltd in Whitefield




Change your area measurement
MASTER PLAN
Structure:
Walls:
Plastering:
Flooring:
Kitchen:
Painting:
Internal Walls:
External Walls:
Doors:
Windows:
Electrical:
Water Supply:
Toilets:
Generator Backup:
Security:
Lifts:
Parthu Pride – Luxury Apartments in Whitefield , Bangalore .
Parthu Pride , a premium residential project by Parthu Estates Pvt Ltd,. is nestled in the heart of Whitefield, Bangalore. These luxurious 2 BHK and 3 BHK Apartments redefine modern living with top-tier amenities and world-class designs. Strategically located near Bangalore International Airport, Parthu Pride offers residents a prestigious address, providing easy access to key areas of the city while ensuring the utmost privacy and tranquility.
Key Features of Parthu Pride :.
. • World-Class Amenities: Enjoy a host of top-of-the-line facilities including a 24Hrs Backup Electricity, Basket Ball Court, CCTV Cameras, Covered Car Parking, Gym, Indoor Games, Intercom, Jogging Track, Kids Pool, Landscaped Garden, Lift, Party Area, Play Area, Rain Water Harvesting, Security Personnel, Shuttle Court, Squash Court and Swimming Pool.
• Luxury Apartments : Choose between spacious 2 BHK and 3 BHK units, each offering modern interiors and cutting-edge features for an elevated living experience.
• Legal Approvals: Parthu Pride comes with all necessary legal approvals, guaranteeing buyers peace of mind and confidence in their investment.
Address: Site No. 74/3, Behind Brigade IRV Center, Whitefield, Bangalore, Karnataka, INDIA..
Munnekollalala, Bangalore, Karnataka, INDIA.
Projects in Bangalore
Completed Projects |The project is located in Site No. 74/3, Behind Brigade IRV Center, Whitefield, Bangalore, Karnataka, INDIA.
Apartment sizes in the project range from 1000 sqft to 1500 sqft.
Yes. Parthu Pride is RERA registered with id PRM/KA/RERA/1251/446/PR/171015/000842 (RERA)
The area of 2 BHK apartments ranges from 1000 sqft to 1215 sqft.
The project is spread over an area of 0.94 Acres.
The price of 3 BHK units in the project ranges from Rs. 80.1 Lakhs to Rs. 90 Lakhs.