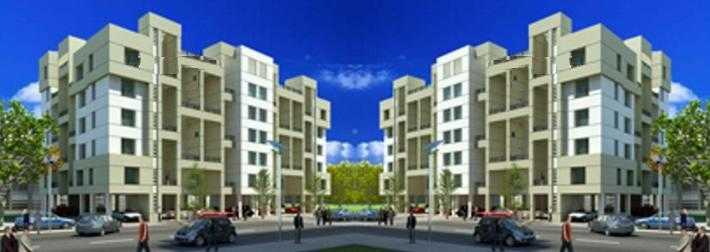
Change your area measurement
MASTER PLAN
Pashankar Rutugandh Apartment – Luxury Apartments with Unmatched Lifestyle Amenities.
Key Highlights of Pashankar Rutugandh Apartment: .
• Spacious Apartments : Choose from elegantly designed 1 BHK and 2 BHK BHK Apartments, with a well-planned 6 structure.
• Premium Lifestyle Amenities: Access 42 lifestyle amenities, with modern facilities.
• Vaastu Compliant: These homes are Vaastu-compliant with efficient designs that maximize space and functionality.
• Prime Location: Pashankar Rutugandh Apartment is strategically located close to IT hubs, reputed schools, colleges, hospitals, malls, and the metro station, offering the perfect mix of connectivity and convenience.
Discover Luxury and Convenience .
Step into the world of Pashankar Rutugandh Apartment, where luxury is redefined. The contemporary design, with façade lighting and lush landscapes, creates a tranquil ambiance that exudes sophistication. Each home is designed with attention to detail, offering spacious layouts and modern interiors that reflect elegance and practicality.
Whether it's the world-class amenities or the beautifully designed homes, Pashankar Rutugandh Apartment stands as a testament to luxurious living. Come and explore a life of comfort, luxury, and convenience.
Pashankar Rutugandh Apartment – Address Manohar Nagar, Talegaon Dabhade, Pune, Maharashtra, INDIA..
Welcome to Pashankar Rutugandh Apartment , a premium residential community designed for those who desire a blend of luxury, comfort, and convenience. Located in the heart of the city and spread over 0.40 acres, this architectural marvel offers an extraordinary living experience with 42 meticulously designed 1 BHK and 2 BHK Apartments,.
Corporate Office : Pro1 Business Center, Level 1, Above Audi Showroom, Senapati Bapat Road, Pune, Maharashtra, INDIA
Projects in Pune
Completed Projects |The project is located in Talegaon, Pune, Maharashtra, INDIA
Apartment sizes in the project range from 750 sqft to 1160 sqft.
The area of 2 BHK apartments ranges from 1035 sqft to 1160 sqft.
The project is spread over an area of 0.40 Acres.
The price of 2 BHK units in the project ranges from Rs. 35.19 Lakhs to Rs. 39.44 Lakhs.