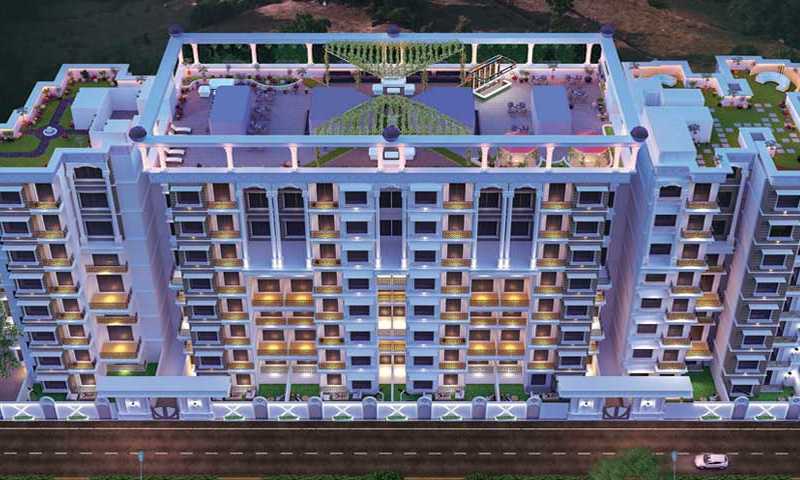By: Patel RPL Realty in Ambernath East




Change your area measurement
MASTER PLAN
Wall Finishes
Flooring & Wall Tiles
Doors & Windows
Kitchen
Bathrooms
Electricals
Security
Patels Paradise – Luxury Apartments in Ambernath East, Mumbai.
Patels Paradise, located in Ambernath East, Mumbai, is a premium residential project designed for those who seek an elite lifestyle. This project by Patel RPL Realty offers luxurious. 1 BHK, 2 BHK and 3 BHK Apartments packed with world-class amenities and thoughtful design. With a strategic location near Mumbai International Airport, Patels Paradise is a prestigious address for homeowners who desire the best in life.
Project Overview: Patels Paradise is designed to provide maximum space utilization, making every room – from the kitchen to the balconies – feel open and spacious. These Vastu-compliant Apartments ensure a positive and harmonious living environment. Spread across beautifully landscaped areas, the project offers residents the perfect blend of luxury and tranquility.
Key Features of Patels Paradise: .
World-Class Amenities: Residents enjoy a wide range of amenities, including a 24Hrs Water Supply, 24Hrs Backup Electricity, CCTV Cameras, Compound, Covered Car Parking, Entrance Gate With Security Cabin, Gas Pipeline, Gated Community, Gym, Indoor Games, Intercom, Jacuzzi Steam Sauna, Landscaped Garden, Lift, Maintenance Staff, Party Area, Play Area, Rain Water Harvesting, Security Personnel, Solar Water Heating, Table Tennis, Terrace Garden, Vastu / Feng Shui compliant, 24Hrs Backup Electricity for Common Areas and Sewage Treatment Plant.
Luxury Apartments: Offering 1 BHK, 2 BHK and 3 BHK units, each apartment is designed to provide comfort and a modern living experience.
Vastu Compliance: Apartments are meticulously planned to ensure Vastu compliance, creating a cheerful and blissful living experience for residents.
Legal Approvals: The project has been approved by , ensuring peace of mind for buyers regarding the legality of the development.
Address: Phase No.9, Shivganga Nagar, Ambernath East, Mumbai, Maharashtra, INDIA..
Ambernath East, Mumbai, INDIA.
For more details on pricing, floor plans, and availability, contact us today.
Patel RPL Realty is a well established name in business and social circles since 1988 with its presence in Central suburbs beyond Thane. Primarily a retailer, operating on retail space of more than 30,000 sq. ft. and proudly serving to lacs of customers in their house hold requirements.
Since more than a decade, Patel RPL Realty has successfully ventured into the field of real estate development.
No matter what “home’’ means to you, there is something nostalgic about the place we call home. It’s the place where we eat, the place with friends and family, home decorations that help us remind of special memories and every little memory we create in the place we call our own.
We, at Patel RPL Realty believe in building beautiful homes just for you; where love resides, memories are created, friends always belong and laughter never ends. With commercial and residential spaces spanning over more than 6,67,000 sq. ft., we believe in making your dream come true! Well planned homes, meticulously designed architecture, spacious living with all amenities and luxuries which is surrounded by greenery, we provide a royal living! Under the guidance of Mr. Bechar Raghoji Patel, a visionary and the founder of Patel RPL, we have proudly made more than 2,770+ families happy and more are being served with care and smiles!
So come join our family, find your dream house with Patel RPL Realty!
# 30, Jeevandeep Apartment, Station Road, Ambernath East, Mumbai, Maharashtra, INDIA.
The project is located in Phase No.9, Shivganga Nagar, Ambernath East, Mumbai, Maharashtra, INDIA.
Apartment sizes in the project range from 387 sqft to 774 sqft.
Yes. Patels Paradise is RERA registered with id P51700028269 (RERA)
The area of 2 BHK apartments ranges from 446 sqft to 565 sqft.
The project is spread over an area of 0.60 Acres.
Price of 3 BHK unit in the project is Rs. 86.9 Lakhs