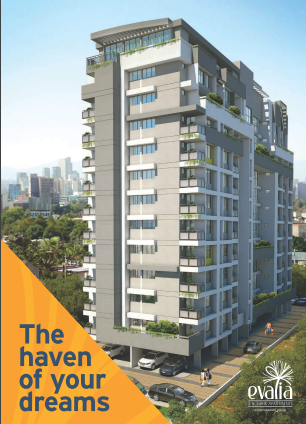



Change your area measurement
MASTER PLAN
STRUCTURE
RCC framed structure with masonry partitions and slab top height of 300 cm
MASONRY
Internal Masonry – Good Quality solid/concrete hollow bricks with protective cement plastering trowelled hard and leveled smooth.
External Masonry – High quality solid concrete block masonry with protective cement plaster trowelled hard and leveled smooth.
ELECTRICAL WIRING
All wiring shall be of finolex/havells or equivalent brand, concealed in 19mm diameter, 2mm thick PVC conduit pipes.
EARTHING
1/18 copper wire shall be used for earthing using the loop system.
Leakage Circuit Breaker and MCB shall be provided in each apartment.
Lightning arrester and earth pit will be provided with separate earth pit for the elevators.
SWITCHES
All switches shall be of MK/ABB/Schneider or equivalent make.
LIVING AND DINING
Vitrified tiles, RAK or equivalent.
KITCHEN
Vitrified tiles, RAK or equivalent
UTILITY
Vitrified tiles RAK or equivalent
BATHROOM
Glazed tile dado up to ceiling level and water repellent paint for dry areas. Anti skid floor tiles.
COMMON AREAS
Architecturally designed flooring for common areas and Kota stone/marble for staircase
BALCONY
Satin/Rustic finished vitrified tiles.
FRAMES
All internal door frames shall be in good quality hardwood and front door frame shall be in teak.
DOOR SHUTTERS
Front door shutter will be a designer teak wood one with 35 mm thickness finished with Melamine/Polyurethane coating. All otherdoor shutters shall be solid core flush/block board shutters.
WINDOW FRAMES & SHUTTERS
All windows and French window shutters shall be of high quality UPVC/Aluminum.
DOOR STOPPERS
Magnetic/concealed door stoppers shall be provided for the main and bedroom doors.
HARDWARE
All hardware shall be in brush finished stainless steel. The main door shall be provided with a night latch of Godrej or equivalent make.
WASH BASINS
Porcelain wash basins of Hindware/Cera or equivalent make shall be provided in all bathrooms. All basins shall be provided with 32mm waste coupling & CP bottle trap of standard make.
FAUCETS
All faucets shall be CP, heavy body metal fittings. Provision for hot water connection shall be provided to the shower in each bathroom.
HEALTH FAUCETS
Health faucets shall be provided in all bathrooms.
WATER CLOSETS
Western style porcelain EWC of Hindware/Cera or equivalent make shall be provided in all bathrooms
KITCHEN SINK
Stainless steel cockroach trap with detachable lid of Chilly or equivalent make provided in all bathrooms.
PLUMBING
All water supply lines & drainage lines shall be in PPR/CPVC/PVC/ASTM pipes. Sewage lines shall be in PVC.
PAINTING
Putty finished emulsion paint for internal walls and enamel paint for doors and
window grills. External walls will be emulsion painted.
WATER SUPPLY
KWA water supply through sump and overhead tank in the kitchen subject to rules and regulations of KWA. Ground water supply from open well/bore well.
ELECTRICITY SUPPLY
Concealed copper wiring. Adequate light points, fan points, 5 amps and 15 amps points, etc. with independent meters for each flat. Modular type switches. Provision for 3 phase electrical supply. Provision for cable TV in living room. Telephone conduit point in living room.
CABLE TV & TELEPHONE
TV amd Telephone provisions in the living room and master bed room
GENERATOR BACK UP
Generator Back up for lifts, common lights, water pumps and selected points in the apartment.
SOLAR POWER
Solar panels erected for common area lighting.
FIRE FIGHTING
Fire fighting specification as per the government regulation
Paul Alukkas Evalia – Luxury Apartments with Unmatched Lifestyle Amenities.
Key Highlights of Paul Alukkas Evalia: .
• Spacious Apartments : Choose from elegantly designed 2 BHK and 3 BHK BHK Apartments, with a well-planned 11 structure.
• Premium Lifestyle Amenities: Access 55 lifestyle amenities, with modern facilities.
• Vaastu Compliant: These homes are Vaastu-compliant with efficient designs that maximize space and functionality.
• Prime Location: Paul Alukkas Evalia is strategically located close to IT hubs, reputed schools, colleges, hospitals, malls, and the metro station, offering the perfect mix of connectivity and convenience.
Discover Luxury and Convenience .
Step into the world of Paul Alukkas Evalia, where luxury is redefined. The contemporary design, with façade lighting and lush landscapes, creates a tranquil ambiance that exudes sophistication. Each home is designed with attention to detail, offering spacious layouts and modern interiors that reflect elegance and practicality.
Whether it's the world-class amenities or the beautifully designed homes, Paul Alukkas Evalia stands as a testament to luxurious living. Come and explore a life of comfort, luxury, and convenience.
Paul Alukkas Evalia – Address Ayyappankavu, Chitoor road, Kochi, Kerala, INDIA..
Welcome to Paul Alukkas Evalia , a premium residential community designed for those who desire a blend of luxury, comfort, and convenience. Located in the heart of the city and spread over 0.48 acres, this architectural marvel offers an extraordinary living experience with 55 meticulously designed 2 BHK and 3 BHK Apartments,.
Penta Square, 1st Floor, Opposite Kavitha Theatre, M G Road, Ernakulam, Kochi-682035, Kerala, INDIA.
Projects in Kochi
Completed Projects |The project is located in Ayyappankavu, Chitoor road, Kochi, Kerala, INDIA.
Apartment sizes in the project range from 1175 sqft to 1753 sqft.
The area of 2 BHK units in the project is 1175 sqft
The project is spread over an area of 0.48 Acres.
Price of 3 BHK unit in the project is Rs. 5 Lakhs