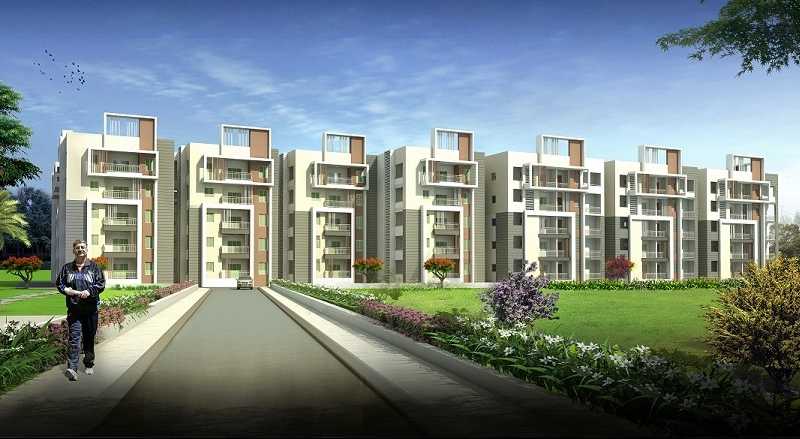By: Pavani Infra in Hoodi




Change your area measurement
MASTER PLAN
STRUCTURE
Seismic zone II compliant structure, solid block masonry, RCC framed structure.
PAINTING FINISHES
All internal walls are smoothly plastered with Altek / Lime rendering.
Interior – Emulsion paint for interior, enamel paints to doors & window grills.
Exterior – Emulsion paint for exterior.
FLOORING
Vitrified flooring (600 x 600 mm) for bedrooms / kitchen.
Anti skid tiles flooring for all toilets and balconies.
Lift lobby, common areas & staircases: granite flooring.
PLUMBING & SANITARY
Glazed / Ceramic tiles dado upto 7 feet height, wash basin in granite counter in master bedroom toilet health faucet for all toilets concealed master control cock in each toilet from inside.
C. P fittings of Jaquar or equivalent. Provision for exhaust fan / geyser in all toilets.
White sanitary ware in all toilets of Parryware / Hindware or equivalent make.
KITCHEN
Granite kitchen platform with single bowl stainless steel sink with drain board. Cladding with glazed tiles of 2 ft above platform level.
Provision for electric chimney, aqua guard & washing machine point in kitchen utility.
DOORS & WINDOWS
Main door good quality wood door frame / OST door shutter with polish.
Other door shutters: Hard wood frame / flush door with enamel paint.
Aluminum powder coated sliding doors and windows with plain glass/mosquito nets M.S grill for windows for all flats.
ELECTRICAL
Concealed conduit wiring with copper & fire resistant electrical wires of Anchor or equivalent.
Elegant modular electrical switches Anchor Roma or equivalent.
TV & telephone points will be provided in living room and in master bedroom.
Provision for aqua guard, exhaust fan & washing machine point in kitchen utility.
Provision for geyser point in all bathrooms.
WATER
BWSSB / Borewell
Pavani Divine – Luxury Apartments in Hoodi, Bangalore.
Pavani Divine, located in Hoodi, Bangalore, is a premium residential project designed for those who seek an elite lifestyle. This project by Pavani Infra offers luxurious. 2 BHK, 2.5 BHK and 3 BHK Apartments packed with world-class amenities and thoughtful design. With a strategic location near Bangalore International Airport, Pavani Divine is a prestigious address for homeowners who desire the best in life.
Project Overview: Pavani Divine is designed to provide maximum space utilization, making every room – from the kitchen to the balconies – feel open and spacious. These Vastu-compliant Apartments ensure a positive and harmonious living environment. Spread across beautifully landscaped areas, the project offers residents the perfect blend of luxury and tranquility.
Key Features of Pavani Divine: .
World-Class Amenities: Residents enjoy a wide range of amenities, including a Landscaped Garden.
Luxury Apartments: Offering 2 BHK, 2.5 BHK and 3 BHK units, each apartment is designed to provide comfort and a modern living experience.
Vastu Compliance: Apartments are meticulously planned to ensure Vastu compliance, creating a cheerful and blissful living experience for residents.
Legal Approvals: The project has been approved by BBMP, Occupancy Certificate and Commencement Certificate, ensuring peace of mind for buyers regarding the legality of the development.
Address: Survey No. 50 And 51/5, Behind SAP, EPIP Zone, Seetharamapalya Main Road, Hoodi, Bangalore-560048, Karnataka, INDIA..
Hoodi, Bangalore, INDIA.
For more details on pricing, floor plans, and availability, contact us today.
Pavani Royal, First Cross Green Garden layout, Munnekolela, Kundanahalli Gate, Banglore-560037, Karnataka, INDIA.
The project is located in Survey No. 50 And 51/5, Behind SAP, EPIP Zone, Seetharamapalya Main Road, Hoodi, Bangalore-560048, Karnataka, INDIA.
Apartment sizes in the project range from 1200 sqft to 1768 sqft.
Yes. Pavani Divine is RERA registered with id PRM/KA/RERA/1251/446/PR/171031/001412 (RERA)
The area of 2 BHK apartments ranges from 1200 sqft to 1281 sqft.
The project is spread over an area of 3.00 Acres.
The price of 3 BHK units in the project ranges from Rs. 1.01 Crs to Rs. 1.13 Crs.