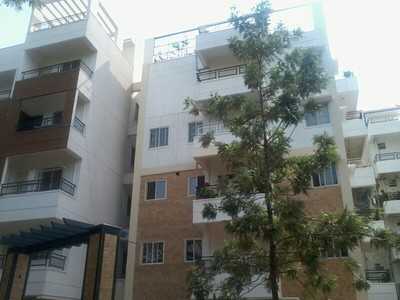By: Pavani Homes in Whitefield




Change your area measurement
STRUCTURE:
RCC framed structure, Concrete solid block masonry external 6" internal 4". Elegant entrance lobbies, Cladding of lift lobbies up to ceiling on the lift side wall, designated car parking on stilt.
PLASTERING:
Internal walls are smoothly plastered with altek
PAINTING:
INTERIOR: Plastic emulsion paint,
Exterior: Water proof colored cement paint and textured paint selective places.
FLOORING:
2"x2" vitrified tiles flooring for all the rooms optional wooden flooring. Antiskid ceramic tiles flooring for all toilets and balconies.
TOILET FITTINGS & ACCESSORIES:
Ceramic glazed tiles dado upto full height in bathroom, wash basin in granite counter in master bed toilet. White sanitary ware in all toilets of Parryware Hindustan or equivalent make, Hot and cold water mixer unit of ideal orient/Jaquar or equivalent make for shower in all the toilets. Health faucet for all toilets, concealed master from inside. Provision for exhaust fan, Provision for bath tub in master bed room toilet.
DOORS & WINDOWS:
Main door teak wood frame with veneer shutter. All other door frames in non teak wood. Flush doors in bed room with enamel on one side and veneer polish on one side. Toilet doors in water proof shutter. Good quality hardware for all doors. Powder coated aluminum sliding windows with glass, M.S.Grills for windows for all flats, toilet ventilators with translucent glass.
KITCHEN:
Black granite kitchen plat form, stainless steel sink with drain board, 2 feet dado above granite kitchen platform in ceramic glazed tiles. Provision for Aqua guard, Freezer, exhaust fan and washing machine point in kitchen utility.
ELETRICAL:
TV & Telephone points the living room and master bed room. Fire resistant electrical wires. Elegant modular electrical switches of Roma make or equivalent. 3KW power of each flat. Stand by generator for common areas.
LIFT:
Two Nos of 6 passenger capacity lift of reputed make with intercom security.
Terrace:
Include Landscaping on the Terrace.
Pavani Parkwest – Luxury Living on Whitefield, Bangalore.
Pavani Parkwest is a premium residential project by Pavani Homes, offering luxurious Apartments for comfortable and stylish living. Located on Whitefield, Bangalore, this project promises world-class amenities, modern facilities, and a convenient location, making it an ideal choice for homeowners and investors alike.
This residential property features 56 units spread across 4 floors, with a total area of 1.86 acres.Designed thoughtfully, Pavani Parkwest caters to a range of budgets, providing affordable yet luxurious Apartments. The project offers a variety of unit sizes, ranging from 1010 to 1880 sq. ft., making it suitable for different family sizes and preferences.
Key Features of Pavani Parkwest: .
Prime Location: Strategically located on Whitefield, a growing hub of real estate in Bangalore, with excellent connectivity to IT hubs, schools, hospitals, and shopping.
World-class Amenities: The project offers residents amenities like a 24Hrs Backup Electricity, Club House, Gated Community, Gym, Health Facilities, Indoor Games, Intercom, Landscaped Garden, Maintenance Staff, Meditation Hall, Play Area, Rain Water Harvesting, Security Personnel and Swimming Pool and more.
Variety of Apartments: The Apartments are designed to meet various budget ranges, with multiple pricing options that make it accessible for buyers seeking both luxury and affordability.
Spacious Layouts: The apartment sizes range from from 1010 to 1880 sq. ft., providing ample space for families of different sizes.
Why Choose Pavani Parkwest? Pavani Parkwest combines modern living with comfort, providing a peaceful environment in the bustling city of Bangalore. Whether you are looking for an investment opportunity or a home to settle in, this luxury project on Whitefield offers a perfect blend of convenience, luxury, and value for money.
Explore the Best of Whitefield Living with Pavani Parkwest?.
For more information about pricing, floor plans, and availability, contact us today or visit the site. Live in a place that ensures wealth, success, and a luxurious lifestyle at Pavani Parkwest.
Owning a house is a long nurtured dream for many. To have a home, you have to own one. The goal of any home is to see that all the elements in the home add to a homely feeling and utilization of space. Mr. P.V RAGHAVA RAO founded PAVANI GROUP IN 1995 to promote Apartment construction in Nellore town, at a point of time when Apartment Culture was still new there. He thus become pioneers in Apartment Industry within a short span of time. with all his hard-work, foresight and vision the group of companies has completed 14 projects and five projects are in progress and many more in the anvil, spreading all over south India,Viz. Hyderabad, Chennai, Nellore and Bangalore. PAVANI HOMES, backed up by ten years of experience in architectural planning, design and implementation, has come of age, in that, the company has analyzed the demanding choosy requirements of home owners that encompass above parameters and they are determined to a deliver a home tailor made for each owner, snug fitting his or her aesthetics, psychology and ethical Standards. PAVANI HOMES keep in its mind the futuristic requirements. This calls for world-class specifications and high standards of construction practice. Backed up by highly and experienced Civil Project Directors with their team of young field engineers, who have completed a number of projects in and around Bangalore, Chennai, Nellore and Hyderabad covering Residential, Commercial Buildings, PAVANI HOMES is never short of concept for timely completion of high quality buildings. While doing so they ensure that they do not end up functional Architectural cul-de-s
# 201, Ashish Apartment, Inner Circle, Whitefield Main Road, Bangalore - 560066, Karnataka, INDIA.
Projects in Bangalore
Completed Projects |The project is located in Inner Circle, Whitefield, Bangalore, Karnataka, INDIA.
Apartment sizes in the project range from 1010 sqft to 1880 sqft.
The area of 2 BHK apartments ranges from 1010 sqft to 1250 sqft.
The project is spread over an area of 1.86 Acres.
The price of 3 BHK units in the project ranges from Rs. 81.22 Lakhs to Rs. 1.07 Crs.