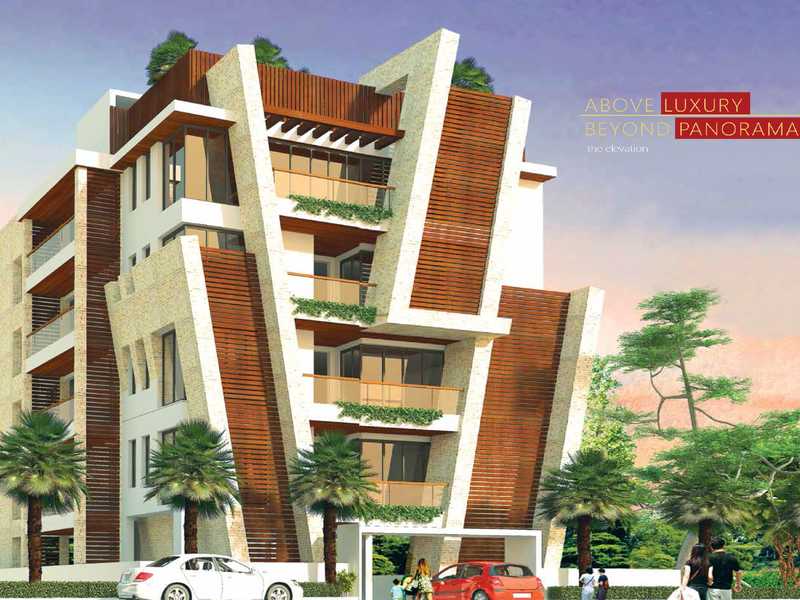By: Pavani Infra in Banjara Hills




Change your area measurement
FOUNDATION / STRUCTURE
R.C.C. Structure
WALLS
Table moulded red bricks / Concrete blocks
WALL FINISHES
INTERNAL WALLS
Plastered surface treated with altek and painted with acrylic emulsion.
Make – Asian Paints or equivalent.
EXTERNAL WALLS
Sponge finished plaster and painted with weather proof cement paint.
CLADDING / TEXTURE PAINT
Sandstone / Slate stone cladding / Texture paint at designated areas.
WATER PROOFING
Water proofing treatment for areas exposed to water such as toilets,
balconies and terraces.
Make – Phosrock
DOORS & WINDOWS
MAIN DOOR
Teakwood frame (8ft) membrane / flush door shutter finished with melamine polish and good quality hardware.
INTERNAL DOORS
Teakwood frame (8ft) and membrane flush door shutters with laminate / painted and fixed with good quality hardware.
UPVC window system with glass as per design.
FLOORING:
Italian marble flooring in drawing, living & dining (as per design area). Laminated wooden flooring in bedrooms.
Ceramic tile flooring in bathrooms & Ceramic tile dadaoing upto lintel height.
Make – Johnson / Kajaria / Nitco or equivalent
KITCHEN
Polished granite platform and stainless steel sink. Make-Nirali or equivalent.
ELECTRICAL INSTALLATION
Concealed fire-retardant wiring with modular switches.Make Legrand / ABB or equivalent.
TELECOM
Telephone points in all bedrooms, living, family and dining areas. T.V. point in all bedrooms, living room & family room.
Provision for Broadband connectivity to each unit.
LIFT
V3F Technology passenger lifts (1 No) 6 passengers. Make Johnson / Schindler or equivalent.
SANITARY & PLUMBING WORKS
SANITARY FITTINGS
Granite counter top wash basins / ceramic counter wash basins in all bathrooms. Ceramic ware of superior brands and
CP fittings of Toto / Grohe or equivalent in toilets and kitchen.
WATER SUPPLY PIPING
Superior quality CPVC piping.
Make – Flowguard pipes Astral or equivalent.
STAIRCASE RAILING / EXTERNAL HAND RAILING
MS Railing for staircase and balconies with glass (as per design) – Ducco paint finish or equivalent.
EXTERNAL PAINTINGS
Cement based tiles in car porch / patios / driveways.
Pavani Vantage : A Premier Residential Project on Banjara Hills, Hyderabad.
Looking for a luxury home in Hyderabad? Pavani Vantage , situated off Banjara Hills, is a landmark residential project offering modern living spaces with eco-friendly features. Spread across 0.12 acres , this development offers 5 units, including 3 BHK Apartments.
Key Highlights of Pavani Vantage .
• Prime Location: Nestled behind Wipro SEZ, just off Banjara Hills, Pavani Vantage is strategically located, offering easy connectivity to major IT hubs.
• Eco-Friendly Design: Recognized as the Best Eco-Friendly Sustainable Project by Times Business 2024, Pavani Vantage emphasizes sustainability with features like natural ventilation, eco-friendly roofing, and electric vehicle charging stations.
• World-Class Amenities: 24Hrs Backup Electricity, Covered Car Parking, Gym, Intercom, Landscaped Garden, Lift, Play Area and Security Personnel.
Why Choose Pavani Vantage ?.
Seamless Connectivity Pavani Vantage provides excellent road connectivity to key areas of Hyderabad, With upcoming metro lines, commuting will become even more convenient. Residents are just a short drive from essential amenities, making day-to-day life hassle-free.
Luxurious, Sustainable, and Convenient Living .
Pavani Vantage redefines luxury living by combining eco-friendly features with high-end amenities in a prime location. Whether you’re a working professional seeking proximity to IT hubs or a family looking for a spacious, serene home, this project has it all.
Visit Pavani Vantage Today! Find your dream home at Syed Nagar Road, Banjara Hills, Hyderabad, Telangana, INDIA.. Experience the perfect blend of luxury, sustainability, and connectivity.
Pavani Royal, First Cross Green Garden layout, Munnekolela, Kundanahalli Gate, Banglore-560037, Karnataka, INDIA.
The project is located in Syed Nagar Road, Banjara Hills, Hyderabad, Telangana, INDIA.
Flat Size in the project is 3800
The area of 3 BHK units in the project is 3800 sqft
The project is spread over an area of 0.12 Acres.
Price of 3 BHK unit in the project is Rs. 3.8 Crs