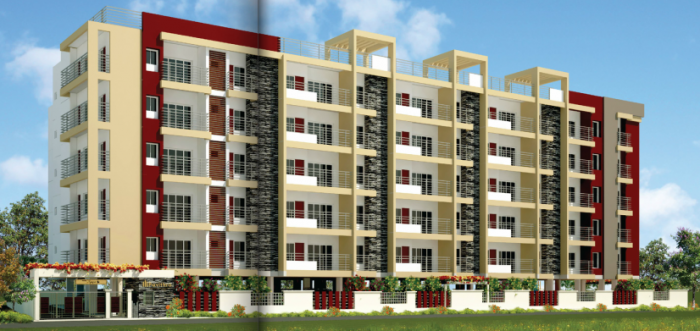
Change your area measurement
MASTER PLAN
Structure:
RCC framed structure designed to BIS code with necessary RCC roofing column and beams, R.C slab with M20 grade.
Walls:
4" solid block in side wall and 6" solid blocks exterior wafts.
Plastering:
Double coat sponge finish for external walls and internal walls.
Flooring:
24"*24" vitrified tiles flooring entire halls.
Painting:
Plastic emulsion over Player care putty for internal walls also texture finished external walls.
Doors:
Teak wood frames for all doors. l'eak wood paneled mat) door shutter and designer molded skin shutter for other doors.
Window:
Wooden frames and shutter.
Bathroom:
Good quality bath fittings, sanitary hindwarc, 12"*12" anti skid ceramic tiles for flooring and glazed ceramic tiles dodo upto 7' height.
Staircase:
Granite flooring in common areas.
Kitchen:
Kitchen platform with 30 mm granite top and stainless steel sink, glazed tiles dado upto 2' height above the platform.
Electrical Work:
Concealed copper wiring and modular switches with adequate power points for light, fan, geyser and exhaust fan.
Water Supply:
Adequate usage of water supply through bore bole.
Intercom:
Intercom facility flat to flat and flat to security.
Terrace:
Waterproof course of 12 mm concrete.
Generator:
Generator shall be provided for lifts, all common areas, water pumps, 1 KVA for each unit
Lift:
Kone or equivalent lift will be provided with 8 passenger capacity.
Pavithra Olympus – Luxury Apartments with Unmatched Lifestyle Amenities.
Key Highlights of Pavithra Olympus: .
• Spacious Apartments : Choose from elegantly designed 2 BHK and 3 BHK BHK Apartments, with a well-planned 5 structure.
• Premium Lifestyle Amenities: Access 55 lifestyle amenities, with modern facilities.
• Vaastu Compliant: These homes are Vaastu-compliant with efficient designs that maximize space and functionality.
• Prime Location: Pavithra Olympus is strategically located close to IT hubs, reputed schools, colleges, hospitals, malls, and the metro station, offering the perfect mix of connectivity and convenience.
Discover Luxury and Convenience .
Step into the world of Pavithra Olympus, where luxury is redefined. The contemporary design, with façade lighting and lush landscapes, creates a tranquil ambiance that exudes sophistication. Each home is designed with attention to detail, offering spacious layouts and modern interiors that reflect elegance and practicality.
Whether it's the world-class amenities or the beautifully designed homes, Pavithra Olympus stands as a testament to luxurious living. Come and explore a life of comfort, luxury, and convenience.
Pavithra Olympus – Address Basavanapura Road, Thambu Chetty Palya, K R Puram, Bangalore, Karnataka, INDIA..
Welcome to Pavithra Olympus , a premium residential community designed for those who desire a blend of luxury, comfort, and convenience. Located in the heart of the city and spread over 1.61 acres, this architectural marvel offers an extraordinary living experience with 55 meticulously designed 2 BHK and 3 BHK Apartments,.
Flat 1, #39, 5th Main, 6th Cross, Malleshpalya, Bangalore, Karnataka, INDIA
Projects in Bangalore
Completed Projects |The project is located in Basavanapura Road, Thambu Chetty Palya, K R Puram, Bangalore, Karnataka, INDIA.
Apartment sizes in the project range from 1150 sqft to 1665 sqft.
The area of 2 BHK apartments ranges from 1150 sqft to 1270 sqft.
The project is spread over an area of 1.61 Acres.
The price of 3 BHK units in the project ranges from Rs. 74.4 Lakhs to Rs. 89.76 Lakhs.