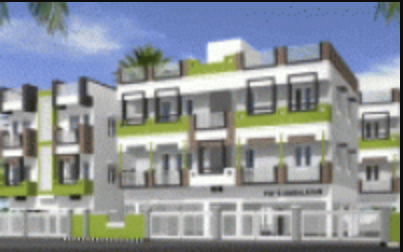By: PB Associates in Kolathur

Change your area measurement
MASTER PLAN
Flooring
Complete vitrified tile with flooring 0'4" high skirting shall be provided
Sanitary
0'4" Stoneware / PVC pipes shall be used for Sewarage works
Concealed pipe lines shall be CPVC
Exposes ones shall be blue PVC pipes
Each toilet shall have one closet, one Wash Basin & one shower area
Ceramic wares shall be Parry ware/ Hind ware white color
Plumbing fittings shall be Metro or Equivalent (Wall mixtures) Toilets shall have Ceramic Tiles up to 7'0" ht & Ceramic Flooring
Kitchen
Black Granite for counter top and Stainless Steel Sink, Shelves for storage shall be provided
Joinery
Main Door will be of teak wood frame ad teak wood paneled door
Other Doors shall be teak wood II quality frames and commercial hardcore Flush doors with mortise locks / imported frames & shutters
Window shall be of teak wood Ii quality frames and shutters with 4 mm pin head Glass / PVC
Windows and safety grills shall be inserted in the frame
Electrical
Concealed PVC conduits will be laid with ISI wires and Anchor Brand switches confirming to ISI Specifications
Each bed will be having two way control switches with TV / Telephone points & 5A plug point
Distribution box with MCB's shall also be provided. No fittings like bulbs, fans etc, shall be provided
Necessary points alone shall be provided
Phase change over switches also shall be provided
Painting
Two coats of cement paint over one coat of primer to all walls
And two coats of Enamel paint of approved over one coat of primer to all doors and grills
General
Termite treatment shall be given at three stages
Weathering course with 0'3" average thick brick jelly like concrete and pressed clay tiles with proper slopes
Parapet wall shall be 3'0" height
UG sump of 12,000 Ltrs
And Septic Tank of 12,000 Ltrs shall be provided
OH Tank of 2000 Ltrs shall be provided
Pipes for Rain water harvesting shall be provided to the bore
RO Plant for bore well /open well shall be provided for water purification in the kitchen
PBS Anbalayam: Premium Living at Kolathur, Chennai.
Prime Location & Connectivity.
Situated on Kolathur, PBS Anbalayam enjoys excellent access other prominent areas of the city. The strategic location makes it an attractive choice for both homeowners and investors, offering easy access to major IT hubs, educational institutions, healthcare facilities, and entertainment centers.
Project Highlights and Amenities.
This project, spread over 0.29 acres, is developed by the renowned PB Associates. The 14 premium units are thoughtfully designed, combining spacious living with modern architecture. Homebuyers can choose from 1 BHK, 2 BHK and 3 BHK luxury Apartments, ranging from 550 sq. ft. to 1250 sq. ft., all equipped with world-class amenities:.
Modern Living at Its Best.
Floor Plans & Configurations.
Project that includes dimensions such as 550 sq. ft., 1250 sq. ft., and more. These floor plans offer spacious living areas, modern kitchens, and luxurious bathrooms to match your lifestyle.
For a detailed overview, you can download the PBS Anbalayam brochure from our website. Simply fill out your details to get an in-depth look at the project, its amenities, and floor plans. Why Choose PBS Anbalayam?.
• Renowned developer with a track record of quality projects.
• Well-connected to major business hubs and infrastructure.
• Spacious, modern apartments that cater to upscale living.
Schedule a Site Visit.
If you’re interested in learning more or viewing the property firsthand, visit PBS Anbalayam at Kolathur, Chennai-600099, Tamil Nadu, INDIA.. Experience modern living in the heart of Chennai.
"Kumaren Kudil", 24, Loganathan Nagar, Loganathan Nagar, 1st Street, Choolaimedu, Chennai - 600094, Tamil Nadu, INDIA.
Projects in Chennai
Completed Projects |The project is located in Kolathur, Chennai-600099, Tamil Nadu, INDIA.
Apartment sizes in the project range from 550 sqft to 1250 sqft.
The area of 2 BHK apartments ranges from 800 sqft to 1050 sqft.
The project is spread over an area of 0.29 Acres.
Price of 3 BHK unit in the project is Rs. 57.5 Lakhs