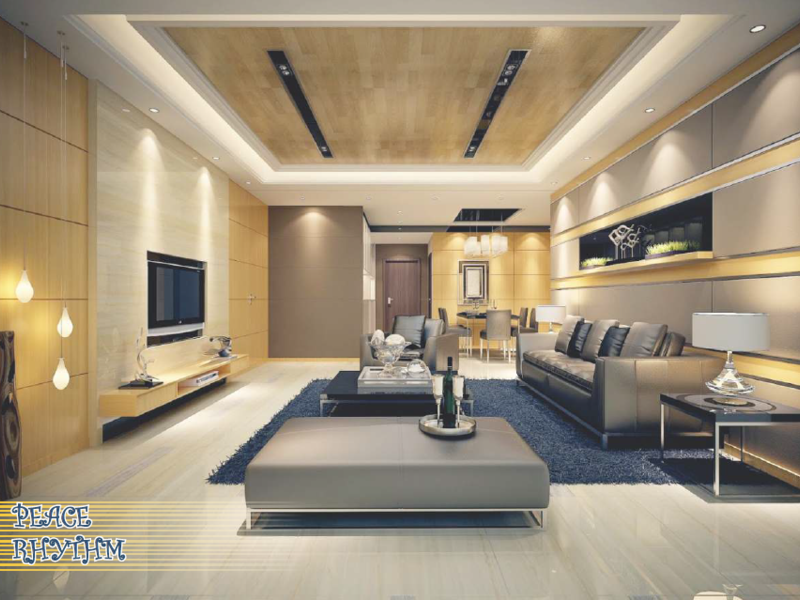By: A Peace Projects in Nagarbhavi




Change your area measurement
MASTER PLAN
Structure
RCC framed structure
Block Masonry
Solid Concrete block masonry
Finishes /Plastering Internal Walls
All internal wall will be smoothly plastered
Interior
2 coat acrylic emulsion paint with roller finish
Exterior
Good Quality external paint
Flooring
Foyer, Living & Dinning Vitrified tile flooring
All Bedrooms & Kitchen
Vitrified tile flooring Wooden flooring in Master Bedroom
Utility
Anti skid ceramic tile flooring
Balcony
Anti skid ceramic tile flooring
Toilets
Ceramic tile flooring & cladding up to 7 feet height
Corridors, Stairs Case & Lift lobby
Granite flooring
Doors & Windows Main Door Frame
Teak wood frame
Shutters
Both side teak veneer shutter Other Doors
Frame
Sal wood doorframe
Shutters
Flush door shutters with enamel paint
Toilet Door
Flush door shutters with enamel paint
Balcony Door
UPVC sliding doors
Hardware
Good Quality chrome finished hardware
Windows
3 track powder coated aluminum sliding windows
EWC
Hindware or equivalent EWC fixtures
Wash Basin
Hindware or equivalent make in toilets
Toilet Ventilator
Made of powder coated aluminum with translucent glass
Electrical
TV Point
1 TV point to be provided in Master Bedroom & Living Room
Electrical Wires
Fire Resistant electrical switches of reputed make
Telephone points
To be provided in Living Room & Master Bedrooms
AC point
AC Power point in Master Bedroom
Kitchen
Electrical & Plumbing Points
Provision for electrical & plumbing points, Granite Platform with SS sink will be provided
Cladding
Cladding up to 2 feet height above the kitchen platform
Fittings
Jaguar/Hindware fixtures for all bathrooms & Kitchen
Lifts
Automatic 8 Passenger lifts 2nos. of approved make
Peace Rhythm : A Premier Residential Project on Nagarbhavi, Bangalore.
Looking for a luxury home in Bangalore? Peace Rhythm , situated off Nagarbhavi, is a landmark residential project offering modern living spaces with eco-friendly features. Spread across 0.52 acres , this development offers 60 units, including 2 BHK and 3 BHK Apartments.
Key Highlights of Peace Rhythm .
• Prime Location: Nestled behind Wipro SEZ, just off Nagarbhavi, Peace Rhythm is strategically located, offering easy connectivity to major IT hubs.
• Eco-Friendly Design: Recognized as the Best Eco-Friendly Sustainable Project by Times Business 2024, Peace Rhythm emphasizes sustainability with features like natural ventilation, eco-friendly roofing, and electric vehicle charging stations.
• World-Class Amenities: 24Hrs Water Supply, 24Hrs Backup Electricity, CCTV Cameras, Club House, Covered Car Parking, Entrance Gate With Security Cabin, Gated Community, Gym, Indoor Games, Intercom, Jogging Track, Kids Pool, Landscaped Garden, Lift, Party Area, Play Area, Rain Water Harvesting, Seating Area, Security Personnel, Solar Water Heating, Swimming Pool, Table Tennis and Toddlers Pool.
Why Choose Peace Rhythm ?.
Seamless Connectivity Peace Rhythm provides excellent road connectivity to key areas of Bangalore, With upcoming metro lines, commuting will become even more convenient. Residents are just a short drive from essential amenities, making day-to-day life hassle-free.
Luxurious, Sustainable, and Convenient Living .
Peace Rhythm redefines luxury living by combining eco-friendly features with high-end amenities in a prime location. Whether you’re a working professional seeking proximity to IT hubs or a family looking for a spacious, serene home, this project has it all.
Visit Peace Rhythm Today! Find your dream home at Nagarbhavi, Bangalore, Karnataka, INDIA.. Experience the perfect blend of luxury, sustainability, and connectivity.
Residential Real Estate in Nagarabhavi, Bangalore – Discover Your Dream Home
Looking to buy a home in Bangalore’s rapidly developing western corridor? Nagarabhavi is one of the most sought-after residential areas in the city, offering a perfect blend of urban convenience and peaceful living. Whether you’re searching for a spacious 3 BHK apartment, an elegant independent house, or a premium villa near Nagarabhavi, this neighborhood has something for everyone.
Why Choose Nagarabhavi for Residential Living?
Types of Properties Available in Nagarabhavi
Top Residential Projects in Nagarabhavi
Some popular residential projects in the area include:
Local builder projects with competitive pricing
Whether you're a first-time homebuyer or an investor looking for high ROI, real estate in Nagarabhavi offers strong appreciation potential and a high quality of life.
Real Estate Price Trends in Nagarabhavi (2024–2025)
The average price of residential properties in Nagarabhavi ranges between ₹6,500 to ₹9,000 per sq. ft, depending on the project, builder reputation, and proximity to main roads or metro stations. With infrastructure development and metro expansion, property prices are expected to rise steadily.
10/1, 1st Floor, 60ft Road, Kempegowda Layout, Prashanth Nagar, Bangalore, Karnataka, INDIA.
Projects in Bangalore
Completed Projects |The project is located in Nagarbhavi, Bangalore, Karnataka, INDIA.
Apartment sizes in the project range from 1029 sqft to 1694 sqft.
Yes. Peace Rhythm is RERA registered with id PRM/KA/RERA/1251/309/PR/171030/000992 (RERA)
The area of 2 BHK apartments ranges from 1029 sqft to 1268 sqft.
The project is spread over an area of 0.52 Acres.
The price of 3 BHK units in the project ranges from Rs. 69.28 Lakhs to Rs. 77.92 Lakhs.