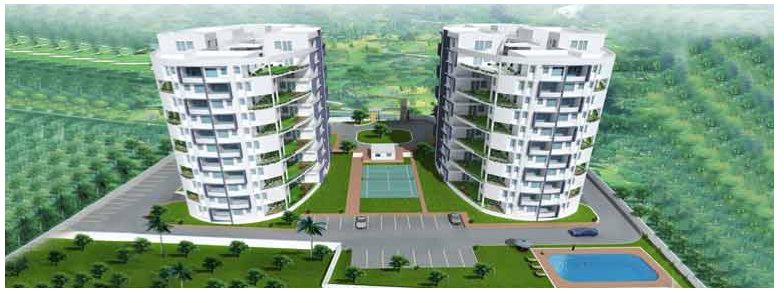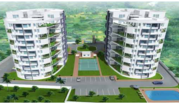

Change your area measurement
MASTER PLAN
Structure
Zone 4 grade RCC structure as per design of structural consultant. Designed according to IS
1984 including piling.
Masonry
Internal Masonry–Solid concrete block masonry.
External Masonry–Solid concrete block masonry.
Flooring
Hall:
High quality vitrified floor tile of recognised brands.
Bedroom:
High quality vitrified floor tile of recognised brands.
Kitchen:
Good quality vitrified floor tile of recognised brands.
Bathrooms:
High quality non slip floor tiles of recognised brands.
Balconies:
Good quality non slip floor tiles of recognised brands.
Doors
Main door-Teakwood main door.
Internal doors–Hardwood from with MDF panell.
Bathroom door-Waterproof flush/ Moulded skin door.
Windows
Aluminium power coated windows with sliding glass shutter.
Plumbing
U-PVC pipes as per schedule.
Electrical
Electrical work with copper wires of good brands like Kalinga, Hawell, V-Guard etc. in concealed PVC conduits.Provision shall be made for sufficient lighting & power points.
External Wall Finish
Antifungal Exterior paint over one coat white cement surface.
Internal Wall Finish
Bedroom / Living / Dining–Putty finish with acrylic emulsion paint.
Kitchen–Ceramic tile dado upto 2 ft. above counter and oil bound distemper in the remaining area.
Kitchen
Main kitchen–Granite counter top with stainless steel kitchen sink.
Work area–Granite counter top with stainless steel kitchen sink.
Toilet / Bath
Fixtures–Good quality fixtures of recognised brands.
Pearls Garden View – Luxury Apartments with Unmatched Lifestyle Amenities.
Key Highlights of Pearls Garden View: .
• Spacious Apartments : Choose from elegantly designed 2 BHK and 3 BHK Apartments, with a well-planned structure.
• Premium Lifestyle Amenities: Access 142 lifestyle amenities, with modern facilities.
• Vaastu Compliant: These homes are Vaastu-compliant with efficient designs that maximize space and functionality.
• Prime Location: Pearls Garden View is strategically located close to IT hubs, reputed schools, colleges, hospitals, malls, and the metro station, offering the perfect mix of connectivity and convenience.
Discover Luxury and Convenience .
Step into the world of Pearls Garden View, where luxury is redefined. The contemporary design, with façade lighting and lush landscapes, creates a tranquil ambiance that exudes sophistication. Each home is designed with attention to detail, offering spacious layouts and modern interiors that reflect elegance and practicality.
Whether it's the world-class amenities or the beautifully designed homes, Pearls Garden View stands as a testament to luxurious living. Come and explore a life of comfort, luxury, and convenience.
Pearls Garden View – Address Amalabhavan Road, Nethaji Nagar, Kadavanthra, Chilavannur, Kochi-682020, Kerala, INDIA..
Welcome to Pearls Garden View , a premium residential community designed for those who desire a blend of luxury, comfort, and convenience. Located in the heart of the city and spread over 2.20 acres, this architectural marvel offers an extraordinary living experience with 142 meticulously designed 2 BHK and 3 BHK Apartments,.
2nd Floor, A Wing, Statesman House, Barakhamba Road, New Delhi - 110001, INDIA.
Projects in Kochi
Completed Projects |The project is located in Amalabhavan Road, Nethaji Nagar, Kadavanthra, Kochi-682020, Kerala, INDIA.
Apartment sizes in the project range from 1328 sqft to 2063 sqft.
The area of 2 BHK units in the project is 1328 sqft
The project is spread over an area of 2.20 Acres.
Price of 3 BHK unit in the project is Rs. 75.1 Lakhs