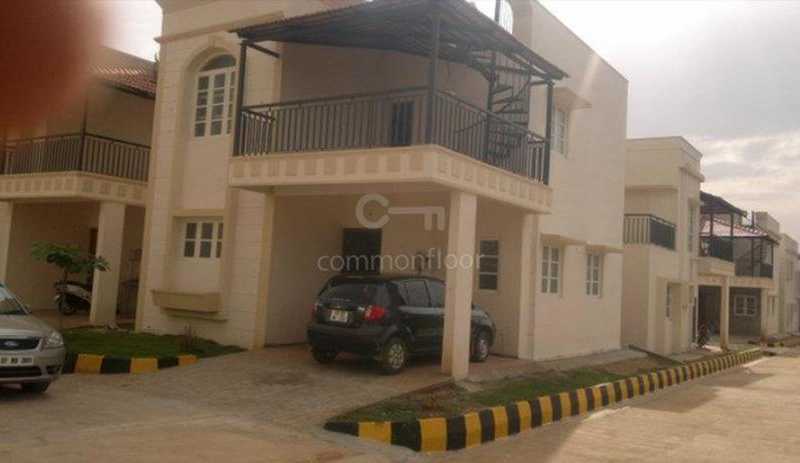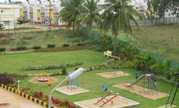By: Pentagon Group in Sarjapur


Change your area measurement
Structure
RCC frame structure.
Wall
6 Solid concrete block.
Doors (Main Door)
Teak wood frame section with Teak wood panel Door (Pentagon Design, with polishing) along with brass fixtures and branded locks.
Doors (Internal)
Good quality wooden door frame with designed moulded shutter with skin on one side and paint on the other side along with brass fittings and branded lock.
Window
Good quality of wooden frame and wooden shutter frame with 4mm thick plain glass.
Flooring
Vitrified Tiles for Living and Dining Room.
Ceramic tiles for bedrooms and kitchen.
Toilet flooring with anti skid ceramic tiles.
Pavers Blocks for Car Parking Area.
Staircase step - Granite over steps.
First Floor terrace/balcony with clay tiles
Dadoing
7' high wall dadoing in toilet.
2 high wall dadoing in Kitchen
Sanitary Fixtures
50% colour Hind ware (or) Cera (or) equivalent sanitary fixtures as per Pentagon
Standard Fixture.
CP Fittings
ISI Branded Chromium Plated Tap fittings for Bathroom and Kitchen.
Wiring
ISI Brand or equivalent FR wires for lighting circuits, ISI Brand PVC wires for switches, ISI Brand PVC wires for heating circuits.
Painting (Internal)
Oil bound distemper for internal walls and ceiling. Snowcem / equivalent for external
walls.
Switches
Modular (or) Equivalent (points as per Drawing). Extra points would be charged.
Security Features
Close Circuit Cameras and Intercom facilities will be provided for each Villa
Water Supply
One Common Over Head Tank would be provided for the whole project. Water will be supplied from captive bore well.
Location Advantages:. The Pentagon Passiflora is strategically located with close proximity to schools, colleges, hospitals, shopping malls, grocery stores, restaurants, recreational centres etc. The complete address of Pentagon Passiflora is odda Thimmasandra Main Road, Sarjapura Village, Sarjapura Hobli, Anekal Taluk, Sarjapur, Bangalore , Karnataka,INDIA..
Construction and Availability Status:. Pentagon Passiflora is currently completed project. For more details, you can also go through updated photo galleries, floor plans, latest offers, street videos, construction videos, reviews and locality info for better understanding of the project. Also, It provides easy connectivity to all other major parts of the city, Bangalore.
Units and interiors:. The multi-storied project offers an array of 3 BHK and 4 BHK Villas. Pentagon Passiflora comprises of dedicated wardrobe niches in every room, branded bathroom fittings, space efficient kitchen and a large living space. The dimensions of area included in this property vary from 1600- 2200 square feet each. The interiors are beautifully crafted with all modern and trendy fittings which give these Villas, a contemporary look.
Pentagon Passiflora is located in Bangalore and comprises of thoughtfully built Residential Villas. The project is located at a prime address in the prime location of Sarjapur.
Builder Information:. This builder group has earned its name and fame because of timely delivery of world class Residential Villas and quality of material used according to the demands of the customers.
Comforts and Amenities:.
504, 506, S.No. 3095, Plot No-67A/1+67/2/B, Range Hill Road, Ashok Sankul II, Ashok Nagar, Pune, Maharashtra, INDIA.
Projects in Bangalore
Completed Projects |The project is located in odda Thimmasandra Main Road, Sarjapura Village, Sarjapura Hobli, Anekal Taluk, Sarjapur, Bangalore , Karnataka,INDIA.
Villa sizes in the project range from 1600 sqft to 2200 sqft.
The area of 4 BHK apartments ranges from 1700 sqft to 2200 sqft.
The project is spread over an area of 6.98 Acres.
Price of 3 BHK unit in the project is Rs. 81.6 Lakhs