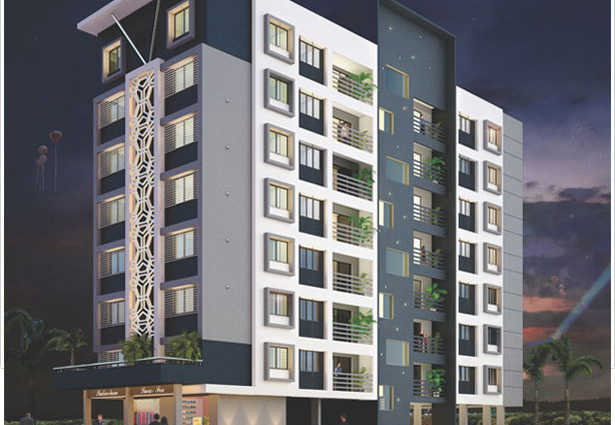By: Perfect Buildcon in Panchavati

Change your area measurement
MASTER PLAN
Structure
Near Khatib Dairy, 11, 1st Floor, Sai Dev Co.Op. Hsg. Scy., Gangapur Road, Nashik-422005, Maharashtra, INDIA.
Projects in Nashik
Completed Projects |The project is located in Gangapur Naka-Makhamalabad Link Road, Hanuman Wadi, Panchavati, Nashik, Maharashtra, INDIA
Apartment sizes in the project range from 926 sqft to 960 sqft.
The area of 2 BHK apartments ranges from 926 sqft to 960 sqft.
The project is spread over an area of 0.35 Acres.
The price of 2 BHK units in the project ranges from Rs. 31.48 Lakhs to Rs. 32.64 Lakhs.