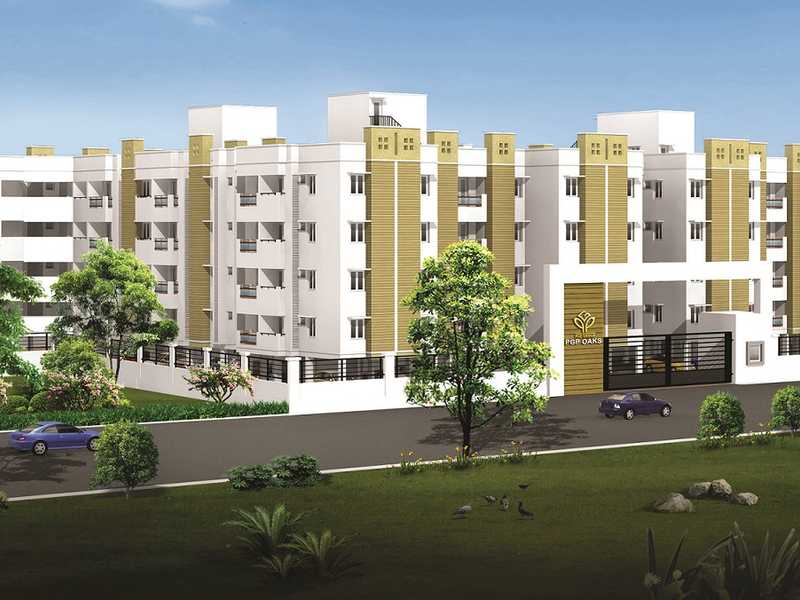By: PGP Group in Ashok Nagar




Change your area measurement
MASTER PLAN
Structures: RCC framed structure with earthquake resistant design.
Anti-termite Treatment: Done through an authorized organization(Like Pest Control India)
Walls: Brick wall. plastered smooth
Windows: UPVC glazed windows
Doors: Main doors - Teak wood panel; melamine polished. Internal doors Teak wood door frames with painted flushed shutters.
Floors: Top of the line vitrified tiles (24"x24")
Kitchen: Polished black Granite countertops and stainless steel sink. Glazed tiles (size 12"x 8") for 2 feet above the countertop
Toilets: Anti-skid ceramic tiles for floors. Wall with glazed tiles 12"x 8" upto 7 feet height
Electrical: Individual 3-phase connection with auto phase changer ELCB distribution board
Painting: Emulsion paint with Altek or equivalent putty for internal walls. Anti-fungal weather coat paints for external walls
Water supply: Underground water sump and common overhead tank
Plumbing and Fittings: Parryware or Hindware for sanitary fittings
PGP Oaks : A Premier Residential Project on Ashok Nagar, Chennai.
Looking for a luxury home in Chennai? PGP Oaks , situated off Ashok Nagar, is a landmark residential project offering modern living spaces with eco-friendly features. Spread across 1.65 acres , this development offers 112 units, including 2 BHK and 3 BHK Apartments.
Key Highlights of PGP Oaks .
• Prime Location: Nestled behind Wipro SEZ, just off Ashok Nagar, PGP Oaks is strategically located, offering easy connectivity to major IT hubs.
• Eco-Friendly Design: Recognized as the Best Eco-Friendly Sustainable Project by Times Business 2024, PGP Oaks emphasizes sustainability with features like natural ventilation, eco-friendly roofing, and electric vehicle charging stations.
• World-Class Amenities: 24Hrs Backup Electricity, CCTV Cameras, Community Hall, Compound, Covered Car Parking, Gym, Indoor Games, Jogging Track, Kids Pool, Landscaped Garden, Lift, Play Area, Security Personnel, Swimming Pool and Vastu / Feng Shui compliant.
Why Choose PGP Oaks ?.
Seamless Connectivity PGP Oaks provides excellent road connectivity to key areas of Chennai, With upcoming metro lines, commuting will become even more convenient. Residents are just a short drive from essential amenities, making day-to-day life hassle-free.
Luxurious, Sustainable, and Convenient Living .
PGP Oaks redefines luxury living by combining eco-friendly features with high-end amenities in a prime location. Whether you’re a working professional seeking proximity to IT hubs or a family looking for a spacious, serene home, this project has it all.
Visit PGP Oaks Today! Find your dream home at No. 1, 4th Street, Ganga Nagar, Jafferkhanpet, Ashok Nagar, Chennai, Tamil Nadu, INDIA.. Experience the perfect blend of luxury, sustainability, and connectivity.
The PGP Group has been pioneering, innovating and championing diverse businesses. The Group has interests spread across manufacturing, property development, project management, financial services, education and hospitality.
Hotel Le Royal Meridien Chennai and Le Meridien Coimbatore stand tall as two of the Group’s signature properties. Dharani Sugars and Chemicals Limited, established in 1987 and now enjoying the support of over 15000 shareholders, is a sterling example of the Group’s legacy. The Group also manages various educational institutions under PGP Educational Welfare Society.
DDPL, #1, 2nd Street, Venus Colony, Alwarpet, Chennai - 600018, Tamil Nadu, INDIA.
Projects in Chennai
Ongoing Projects |The project is located in No. 1, 4th Street, Ganga Nagar, Jafferkhanpet, Ashok Nagar, Chennai, Tamil Nadu, INDIA.
Apartment sizes in the project range from 863 sqft to 1372 sqft.
Yes. PGP Oaks is RERA registered with id TN/29/Building/0207/2017 (RERA)
The area of 2 BHK apartments ranges from 863 sqft to 997 sqft.
The project is spread over an area of 1.65 Acres.
The price of 3 BHK units in the project ranges from Rs. 98.31 Lakhs to Rs. 1.1 Crs.