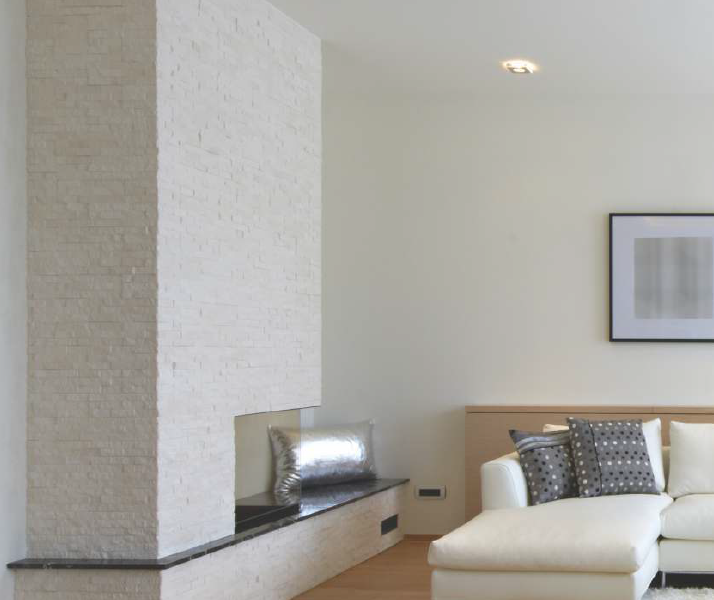By: Pharande Spaces in Pimpri Chinchwad




Change your area measurement
MASTER PLAN
RCC STRUCTURE
INTERNAL & EXTERNAL PLUMBING
TOILET AND TERRACE WATERPROOFING
FLOORING AND DADO
CP FITTINGS
SANITARY WARE
KITCHEN
DOOR SHUTTERS
WINDOWS
ELECTRIFICATION AND CABLING
FIRE FIGHTING
PAINTING
WATER SUPPLY
LIFTS
ENTRANCE LOBBIES
SOLAR SYSTEM
STP
Pharande L Axis Phase II – Luxury Apartments in Pimpri Chinchwad, Pune.
Pharande L Axis Phase II, located in Pimpri Chinchwad, Pune, is a premium residential project designed for those who seek an elite lifestyle. This project by Pharande Spaces offers luxurious. 2 BHK and 3 BHK Apartments packed with world-class amenities and thoughtful design. With a strategic location near Pune International Airport, Pharande L Axis Phase II is a prestigious address for homeowners who desire the best in life.
Project Overview: Pharande L Axis Phase II is designed to provide maximum space utilization, making every room – from the kitchen to the balconies – feel open and spacious. These Vastu-compliant Apartments ensure a positive and harmonious living environment. Spread across beautifully landscaped areas, the project offers residents the perfect blend of luxury and tranquility.
Key Features of Pharande L Axis Phase II: .
World-Class Amenities: Residents enjoy a wide range of amenities, including a 24Hrs Water Supply, 24Hrs Backup Electricity, Amphitheater, Basket Ball Court, Billiards, CCTV Cameras, Club House, Compound, Covered Car Parking, Entrance Gate With Security Cabin, Fire Safety, Gas Pipeline, Gated Community, Gazebo, Gym, Indoor Games, Intercom, Jogging Track, Landscaped Garden, Lawn, Lift, Maintenance Staff, Multipurpose Games Court, Play Area, Pucca Road, Rain Water Harvesting, Security Personnel, Senior Citizen Park, Snooker, Solar System, Street Light, Swimming Pool, Table Tennis, Vastu / Feng Shui compliant, Waste Disposal, Multipurpose Hall, 24Hrs Backup Electricity for Common Areas and Sewage Treatment Plant.
Luxury Apartments: Offering 2 BHK and 3 BHK units, each apartment is designed to provide comfort and a modern living experience.
Vastu Compliance: Apartments are meticulously planned to ensure Vastu compliance, creating a cheerful and blissful living experience for residents.
Legal Approvals: The project has been approved by PMC, ensuring peace of mind for buyers regarding the legality of the development.
Address: Sector 6, Spine Road, Opp. Bhosari District Center, Pimpri Chinchwad, Pune - 412105, Maharashtra, INDIA.
.
Pimpri Chinchwad, Pune, INDIA.
For more details on pricing, floor plans, and availability, contact us today.
Pharande Spaces have stamped their signature green imprints across several hundred acres of Pimpri - Chinchwad, from Moshi in the North - East to Ravet in the West, in several sectors of Pradhikaran.
Pradhikaran is the Pimpri Chinchwad New Township Development Authority (PCNTDA). It was set up as the apex Town Planning body to ensure the systematic development of the residential zones of the predominantly industrial Pimpri - Chinchwad. Inspired by the Chandigarh model it has transformed Pimpri - Chinchwad into a residential destination of choice.
Pharande Spaces are known for their unique and high quality residential projects, including apartments, row houses and twin bungalows in PCMC and Pune. It has over 100 acres of new and upcoming residential and commercial complexes in PCMC and Pune.
Sr. No. 17/19, Near Balaji Temple, NH4, Pune Mumbai Highway, Punawale, Tathawade, Kate Wasti, Dattwadi, Pune-411033, Maharashtra, INDIA.
The project is located in Sector 6, Spine Road, Opp. Bhosari District Center, Pimpri Chinchwad, Pune - 412105, Maharashtra, INDIA.
Apartment sizes in the project range from 599 sqft to 876 sqft.
Yes. Pharande L Axis Phase II is RERA registered with id P52100017250, P52100025227, P52100029497 (RERA)
The area of 2 BHK apartments ranges from 599 sqft to 615 sqft.
The project is spread over an area of 11.00 Acres.
The price of 3 BHK units in the project ranges from Rs. 1.14 Crs to Rs. 1.14 Crs.