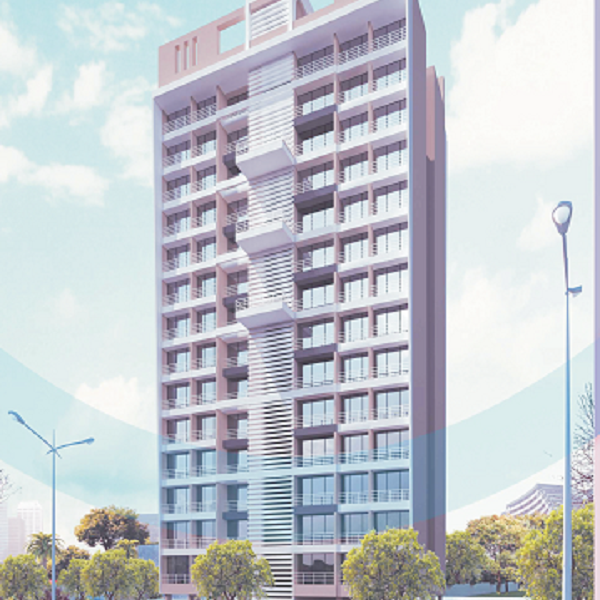By: PIL Developers Pvt Ltd in Vasai East




Change your area measurement
MASTER PLAN
Living / Bedroom
Modular Kitchen
Electrical
Doors and Windows
Painting
Flooring
W.C. & Bath
Plumbing
Lift
Others
Pil Tower – Luxury Living on Vasai East, Mumbai.
Pil Tower is a premium residential project by PIL Developers Pvt Ltd, offering luxurious Apartments for comfortable and stylish living. Located on Vasai East, Mumbai, this project promises world-class amenities, modern facilities, and a convenient location, making it an ideal choice for homeowners and investors alike.
This residential property features 56 units spread across 14 floors, with a total area of 0.50 acres.Designed thoughtfully, Pil Tower caters to a range of budgets, providing affordable yet luxurious Apartments. The project offers a variety of unit sizes, ranging from 695 to 695 sq. ft., making it suitable for different family sizes and preferences.
Key Features of Pil Tower: .
Prime Location: Strategically located on Vasai East, a growing hub of real estate in Mumbai, with excellent connectivity to IT hubs, schools, hospitals, and shopping.
World-class Amenities: The project offers residents amenities like a 24Hrs Water Supply, 24Hrs Backup Electricity, CCTV Cameras, Covered Car Parking, Earthquake Resistant, Fire Safety, Intercom, Landscaped Garden, Lift, Play Area, Rain Water Harvesting, Seating Area, Security Personnel, Vastu / Feng Shui compliant, Waste Management and Sewage Treatment Plant and more.
Variety of Apartments: The Apartments are designed to meet various budget ranges, with multiple pricing options that make it accessible for buyers seeking both luxury and affordability.
Spacious Layouts: The apartment sizes range from from 695 to 695 sq. ft., providing ample space for families of different sizes.
Why Choose Pil Tower? Pil Tower combines modern living with comfort, providing a peaceful environment in the bustling city of Mumbai. Whether you are looking for an investment opportunity or a home to settle in, this luxury project on Vasai East offers a perfect blend of convenience, luxury, and value for money.
Explore the Best of Vasai East Living with Pil Tower?.
For more information about pricing, floor plans, and availability, contact us today or visit the site. Live in a place that ensures wealth, success, and a luxurious lifestyle at Pil Tower.
304 / 305, Shubham Center, B-2, Cardinal Gracious Road, Chakala, Andheri (East), Mumbai-400099. Maharashtra, INDIA.
Projects in Mumbai
Completed Projects |The project is located in Yashwant Smart City, Madhuban Road, Opp. Evershine City, Gokhivare, Vasai East, Mumbai, Maharashtra, INDIA.
Flat Size in the project is 695
Yes. Pil Tower is RERA registered with id P99000010838 (RERA)
The area of 1 BHK units in the project is 695 sqft
The project is spread over an area of 0.50 Acres.
Price of 1 BHK unit in the project is Rs. 35 Lakhs