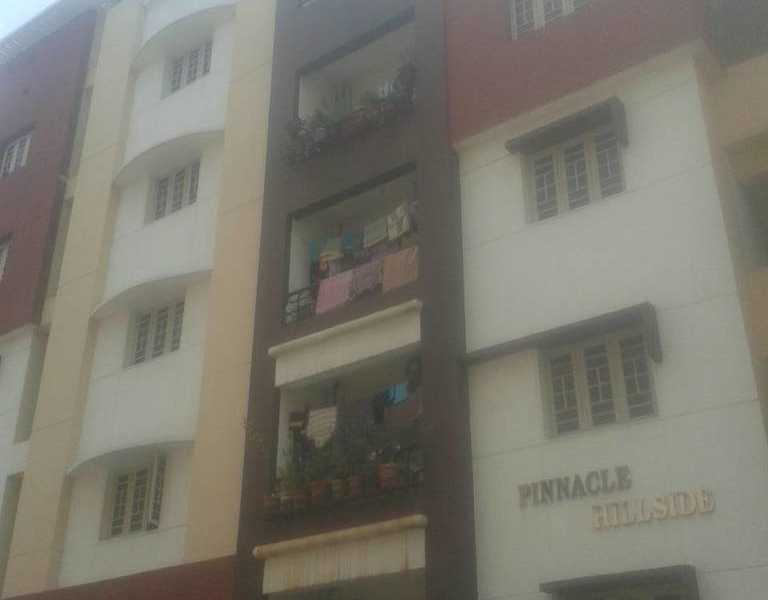



Change your area measurement
MASTER PLAN
Pinnacle Hill Side: Premium Living at Nizampet, Hyderabad.
Prime Location & Connectivity.
Situated on Nizampet, Pinnacle Hill Side enjoys excellent access other prominent areas of the city. The strategic location makes it an attractive choice for both homeowners and investors, offering easy access to major IT hubs, educational institutions, healthcare facilities, and entertainment centers.
Project Highlights and Amenities.
This project, spread over 0.80 acres, is developed by the renowned Pinnacle Homes And Estates. The 24 premium units are thoughtfully designed, combining spacious living with modern architecture. Homebuyers can choose from 2 BHK and 3 BHK luxury Apartments, ranging from 1211 sq. ft. to 1706 sq. ft., all equipped with world-class amenities:.
Modern Living at Its Best.
Floor Plans & Configurations.
Project that includes dimensions such as 1211 sq. ft., 1706 sq. ft., and more. These floor plans offer spacious living areas, modern kitchens, and luxurious bathrooms to match your lifestyle.
For a detailed overview, you can download the Pinnacle Hill Side brochure from our website. Simply fill out your details to get an in-depth look at the project, its amenities, and floor plans. Why Choose Pinnacle Hill Side?.
• Renowned developer with a track record of quality projects.
• Well-connected to major business hubs and infrastructure.
• Spacious, modern apartments that cater to upscale living.
Schedule a Site Visit.
If you’re interested in learning more or viewing the property firsthand, visit Pinnacle Hill Side at . Experience modern living in the heart of Hyderabad.
Flat No. 501,Pinnacle Hillside, Near Mehtas Hill County, Nizampet Road, Kukatpally, Hyderabad, Telangana, INDIA.
Projects in Hyderabad
Completed Projects |The project is located in Whisper Valley, Nizampet, Hyderabad, Telangana, INDIA.
Apartment sizes in the project range from 1211 sqft to 1706 sqft.
The area of 2 BHK apartments ranges from 1211 sqft to 1271 sqft.
The project is spread over an area of 0.80 Acres.
The price of 3 BHK units in the project ranges from Rs. 36.01 Lakhs to Rs. 36.68 Lakhs.