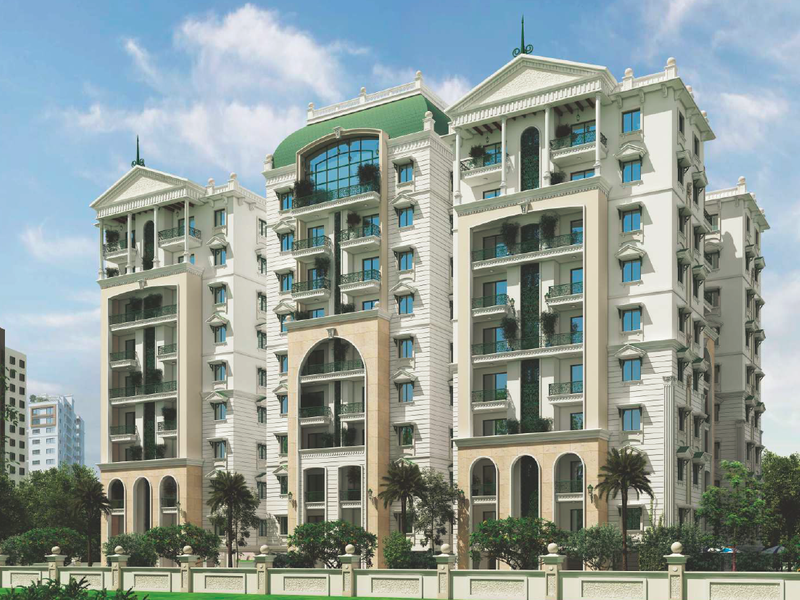By: Pioneer Developers in Hosur Road




Change your area measurement
MASTER PLAN
STRUCTURE
WALLS
DOORS & WINDOWS
ELECTRICAL
LIFT
PAINITING
FLOORING
KITCHEN
TOILETS Fitting and Accessories
Pioneer Kingstown : A Premier Residential Project on Hosur Road, Bangalore.
Looking for a luxury home in Bangalore? Pioneer Kingstown , situated off Hosur Road, is a landmark residential project offering modern living spaces with eco-friendly features. Spread across 1.00 acres , this development offers 81 units, including 2 BHK and 3 BHK Apartments.
Key Highlights of Pioneer Kingstown .
• Prime Location: Nestled behind Wipro SEZ, just off Hosur Road, Pioneer Kingstown is strategically located, offering easy connectivity to major IT hubs.
• Eco-Friendly Design: Recognized as the Best Eco-Friendly Sustainable Project by Times Business 2024, Pioneer Kingstown emphasizes sustainability with features like natural ventilation, eco-friendly roofing, and electric vehicle charging stations.
• World-Class Amenities: 24Hrs Water Supply, Basket Ball Court, CCTV Cameras, Club House, Compound, Covered Car Parking, Entrance Gate With Security Cabin, Fire Safety, Gated Community, Gym, Intercom, Landscaped Garden, Lift, Meditation Hall, Party Area, Play Area, Pool Deck, Rain Water Harvesting, Security Personnel, Skating Rink, Swimming Pool, Toddlers Pool, Vastu / Feng Shui compliant, 24Hrs Backup Electricity for Common Areas and Sewage Treatment Plant.
Why Choose Pioneer Kingstown ?.
Seamless Connectivity Pioneer Kingstown provides excellent road connectivity to key areas of Bangalore, With upcoming metro lines, commuting will become even more convenient. Residents are just a short drive from essential amenities, making day-to-day life hassle-free.
Luxurious, Sustainable, and Convenient Living .
Pioneer Kingstown redefines luxury living by combining eco-friendly features with high-end amenities in a prime location. Whether you’re a working professional seeking proximity to IT hubs or a family looking for a spacious, serene home, this project has it all.
Visit Pioneer Kingstown Today! Find your dream home at Near Dakshin Honda Showroom, AECS Layout, Hosur Road, Bangalore, Karnataka, INDIA.. Experience the perfect blend of luxury, sustainability, and connectivity.
No.240, 2nd Floor, 32nd Cross, Jayanagar 7th Block, (Behind Hi Tech Kidney Stone Hospital) Bangalore-560082, Karnataka, INDIA.
The project is located in Near Dakshin Honda Showroom, AECS Layout, Hosur Road, Bangalore, Karnataka, INDIA.
Apartment sizes in the project range from 1092 sqft to 1682 sqft.
Yes. Pioneer Kingstown is RERA registered with id PRM/KA/RERA/1251/308/PR/171026/000266 (RERA)
The area of 2 BHK apartments ranges from 1092 sqft to 1260 sqft.
The project is spread over an area of 1.00 Acres.
The price of 3 BHK units in the project ranges from Rs. 92.01 Lakhs to Rs. 1.08 Crs.