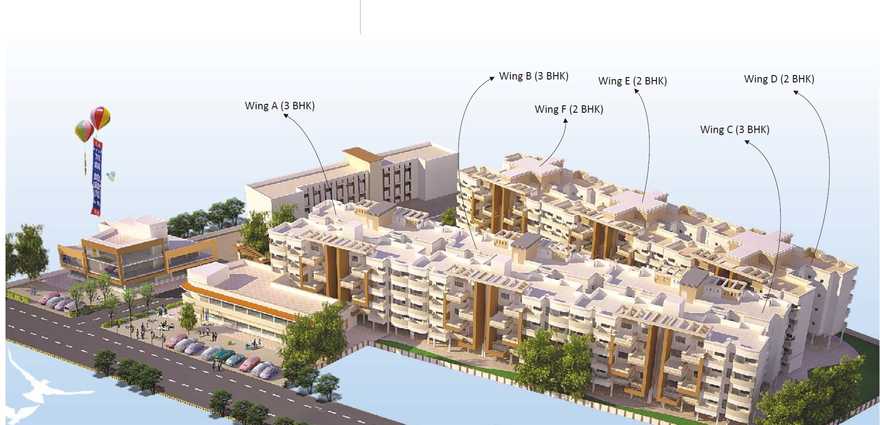By: Pioneer Group in Wanadongri

Change your area measurement
Specifications
STRUCTURAL SYSTEM:
R.C.C. flame structure.
WALLS.
External wall:- 150 mm thk.
Internal wall:- 115 mm thk.
PLASTER:
External:- 20 mm thk. double coat & 12 mm thk. smooth finish
plaster on internal walls.
PAINTING:
External wall cement paint of premium brands and approved colour
FLOORING:
Vitrified tiles in thawing, dining & kitchen (24" x 24") excluding toilets & balconies.
Anti skid tiles in toilets, balconies & internal terraces.
Lobby &staircases in marble/ kota / any other material. AMENITIES:
Ceramic 12" x 12" flooring in bedroom & balconies.
DOORS:
All doors will be 30 mmthk. laminated flush doors.
WINDOWS:
Two Tracks Anododized aluminum windows with glass M.S Safety grills for windows
PAINTING:
External wall cement paint of premium brands and approved colour
KITCHEN:
Granite kitchen platform with stainless steel sink.
Glazed / ceiam ic tiles dado above platform up to 2'0" ht
Provision for aqua guard connection.
ELECTRIFICATION:
4 points in each room. Power point in all bathrooms & kitchen.
A/c point in master bedroom. Telephone and cable
Point in Hall & Bedrooms.Inverter wiring.
Toilets :
Ceramic tiles wall cladding up to 7'0" ht.
Ceramic ware of superior brands (cera or equivalent) in all pump, pipeline network etc. toilets.
CP fittings of superior brands in all toilets.
Hot &cold water arrangement.
Amenities :
Generator backup for common area lighting &lift.
Solar water heater.
Water supply:
Water supply through bore/well & municipal water.
LIFT:
4-passanger lift inapartments only.
Pioneer Woods Phase - II: Premium Living at Wanadongri, Nagpur.
Prime Location & Connectivity.
Situated on Wanadongri, Pioneer Woods Phase - II enjoys excellent access other prominent areas of the city. The strategic location makes it an attractive choice for both homeowners and investors, offering easy access to major IT hubs, educational institutions, healthcare facilities, and entertainment centers.
Project Highlights and Amenities.
This project is developed by the renowned Pioneer Infrastructures Company Pvt. Ltd.. The 168 premium units are thoughtfully designed, combining spacious living with modern architecture. Homebuyers can choose from 2 BHK and 3 BHK luxury Apartments, ranging from 870 sq. ft. to 2090 sq. ft., all equipped with world-class amenities:.
Modern Living at Its Best.
Floor Plans & Configurations.
Project that includes dimensions such as 870 sq. ft., 2090 sq. ft., and more. These floor plans offer spacious living areas, modern kitchens, and luxurious bathrooms to match your lifestyle.
For a detailed overview, you can download the Pioneer Woods Phase - II brochure from our website. Simply fill out your details to get an in-depth look at the project, its amenities, and floor plans. Why Choose Pioneer Woods Phase - II?.
• Renowned developer with a track record of quality projects.
• Well-connected to major business hubs and infrastructure.
• Spacious, modern apartments that cater to upscale living.
Schedule a Site Visit.
If you’re interested in learning more or viewing the property firsthand, visit Pioneer Woods Phase - II at Near YCC College, Hingna Road, Wanadongri, Nagpur, Maharashtra, INDIA. Experience modern living in the heart of Nagpur.
Pioneer House, Plot No. 263, WHC Road, Bajaj Nagar, Nagpur, Maharashtra, INDIA.
Projects in Nagpur
Completed Projects |The project is located in Near YCC College, Hingna Road, Wanadongri, Nagpur, Maharashtra, INDIA
Apartment sizes in the project range from 870 sqft to 2090 sqft.
The area of 2 BHK units in the project is 870 sqft
The project is spread over an area of 1.00 Acres.
Price of 3 BHK unit in the project is Rs. 56.43 Lakhs