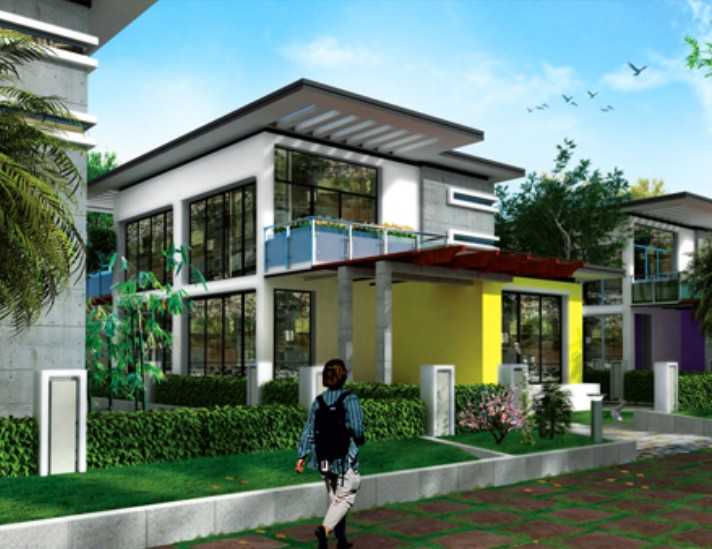



Change your area measurement
MASTER PLAN
Structure: Foundation and basement in random rubble masonry. Superstructure in Wire Cut Red Brick Masonry finished with Cement Mortar. Slabs all casted in R.C.C.
Flooring & Tiling: Designer Vitrified flooring in all rooms. Anti Skid Ceramic/Vitrified tiles in bathrooms and balconies. Natural stone slabs for front sit-out. Three inch skirting will be provided flushed with wall.
Kitchen: Contemporary Modular Kitchen Cabinets & Storage Units will be provided along with Chromium plated fittings and Faber or Equivalent Chimney & Hob will be provided. Granite top counter, Nirali or Equivalent double bowl/drain sink, single bowl sink in work area. Superior Quality Ceramic tile dado up to 60 cm height above counter
Toilets: Contemporary Vitrified/ceramic wall tile up to Ceiling. Sanitary fittings-wall hung EWC, below counter washbasin/semi pedestal wash basin of Duravit/equivalent. CP fittings-mixers for dry/wet areas of Jaguar/equivalent. Geyser to be provided in all toilets. Shower glass partition in master bathroom. Servants toilet, Floor mounted EWC of Hindware/equivalent. CP fitting of Jaguar/equivalent. Solar Powered Water Heater will be provided.
Doors/Openings/Furniture: Attractive Teak Wood Front entrance door. Embossed HDF Skin Flush shutter Doors with veneer/equivalent for internal doors. Superior Quality UPVC windows, French Windows and balcony openings. Wardrobe will be provided in Master Bedroom.
Painting: Putty with silk emulsion for interior walls. Premium weather coat for exterior walls. Ceiling in smooth Luppum & Finish paint.
Electricity: Concealed wiring in PVC insulated conduits with copper cable for lights, fans, 3pin sockets, 15 A power points Distribution switchboard with ELCB and MCBs with independent energy meter, TV and Telephone points in concealed circuits in living room & bedrooms. Generator back-up will be provided for Club House and other Common Areas such as street lighting.
Water: Both KWA and bore-well water will be provided.
Security: Round the clock security.
Platinum Flora is located in Kochi and comprises of thoughtfully built Residential Villas. The project is located at a prime address in the prime location of Thrikkakara. Platinum Flora is designed with multitude of amenities spread over 0.80 acres of area.
Location Advantages:. The Platinum Flora is strategically located with close proximity to schools, colleges, hospitals, shopping malls, grocery stores, restaurants, recreational centres etc. The complete address of Platinum Flora is Thrikkakara, Kochi, Kerala, INDIA..
Builder Information:. Platinum Superstructures Pvt Ltd. is a leading group in real-estate market in Kochi. This builder group has earned its name and fame because of timely delivery of world class Residential Villas and quality of material used according to the demands of the customers.
Comforts and Amenities:. The amenities offered in Platinum Flora are 24Hrs Backup Electricity, Club House, Gated Community, Gym, Health Facilities, Jogging Track, Landscaped Garden, Party Area, Rain Water Harvesting, Security Personnel, Swimming Pool and Vastu / Feng Shui compliant.
Construction and Availability Status:. Platinum Flora is currently completed project. For more details, you can also go through updated photo galleries, floor plans, latest offers, street videos, construction videos, reviews and locality info for better understanding of the project. Also, It provides easy connectivity to all other major parts of the city, Kochi.
Units and interiors:. The multi-storied project offers an array of 3 BHK and 4 BHK Villas. Platinum Flora comprises of dedicated wardrobe niches in every room, branded bathroom fittings, space efficient kitchen and a large living space. The dimensions of area included in this property vary from 1800- 2800 square feet each. The interiors are beautifully crafted with all modern and trendy fittings which give these Villas, a contemporary look.
Platinum House, Kaloor, Kochi, Kerala, INDIA.
Projects in Kochi
Completed Projects |The project is located in Thrikkakara, Kochi, Kerala, INDIA.
Villa sizes in the project range from 1800 sqft to 2800 sqft.
The area of 4 BHK units in the project is 2800 sqft
The project is spread over an area of 0.80 Acres.
Price of 3 BHK unit in the project is Rs. 1.08 Crs